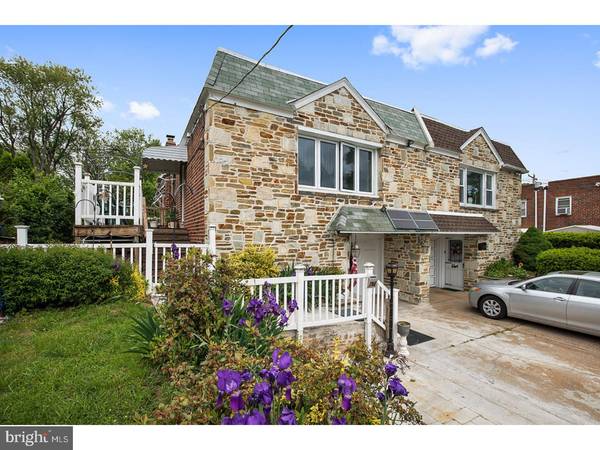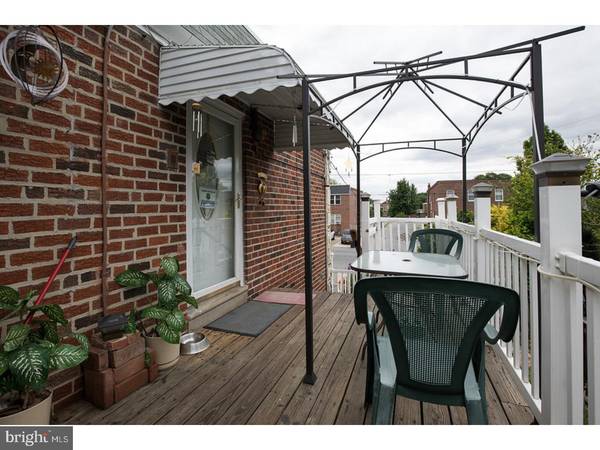For more information regarding the value of a property, please contact us for a free consultation.
Key Details
Sold Price $185,000
Property Type Single Family Home
Sub Type Twin/Semi-Detached
Listing Status Sold
Purchase Type For Sale
Square Footage 1,980 sqft
Price per Sqft $93
Subdivision None Available
MLS Listing ID 1003250709
Sold Date 08/31/17
Style Other
Bedrooms 3
Full Baths 2
Half Baths 1
HOA Y/N N
Abv Grd Liv Area 1,980
Originating Board TREND
Year Built 1940
Annual Tax Amount $2,455
Tax Year 2017
Lot Size 5,616 Sqft
Acres 0.13
Lot Dimensions 38X150
Property Description
This quaint 3 bed 2.5 bath home has everything you are looking for! The best part about this home is the sunroom and deck where you can sit and relax in the mornings or evenings! The living room and dining area are open concept featuring ceiling fans and plenty of natural light coming through the windows which leads into the kitchen. The kitchen has crown molding, a ceiling fan, plenty of cabinet space and a breakfast area! There are 3 bedrooms that have great closet space and ceiling fans and a full bath connected to the main bedroom as well as a full hall bath featuring a tun shower combo! This home also offers a finished basement and an office that could be turned into a 4th bedroom! Outside of the home is a fenced in yard with a shed for storage and a great space to entertain! Don't miss out on seeing this home, make your appointment today!
Location
State PA
County Philadelphia
Area 19136 (19136)
Zoning RSA3
Rooms
Other Rooms Living Room, Dining Room, Primary Bedroom, Bedroom 2, Kitchen, Family Room, Bedroom 1, Laundry, Other
Basement Full, Fully Finished
Interior
Interior Features Primary Bath(s), Ceiling Fan(s), Stall Shower, Kitchen - Eat-In
Hot Water Natural Gas
Heating Gas, Forced Air
Cooling Central A/C
Flooring Fully Carpeted, Tile/Brick
Fireplaces Number 1
Equipment Built-In Range, Oven - Wall, Dishwasher, Disposal
Fireplace Y
Appliance Built-In Range, Oven - Wall, Dishwasher, Disposal
Heat Source Natural Gas
Laundry Basement
Exterior
Exterior Feature Deck(s)
Parking Features Garage Door Opener
Garage Spaces 3.0
Utilities Available Cable TV
Water Access N
Accessibility None
Porch Deck(s)
Attached Garage 1
Total Parking Spaces 3
Garage Y
Building
Story 2
Sewer Public Sewer
Water Public
Architectural Style Other
Level or Stories 2
Additional Building Above Grade, Shed
New Construction N
Schools
Elementary Schools Edwin Forrest School
Middle Schools Austin Meehan
High Schools Abraham Lincoln
School District The School District Of Philadelphia
Others
Senior Community No
Tax ID 651239800
Ownership Fee Simple
Read Less Info
Want to know what your home might be worth? Contact us for a FREE valuation!

Our team is ready to help you sell your home for the highest possible price ASAP

Bought with Sean P Lee • Long & Foster Real Estate, Inc.
Get More Information
Al Ferraguti
Team Leader of The Red Sign Network | License ID: AB067613
Team Leader of The Red Sign Network License ID: AB067613



