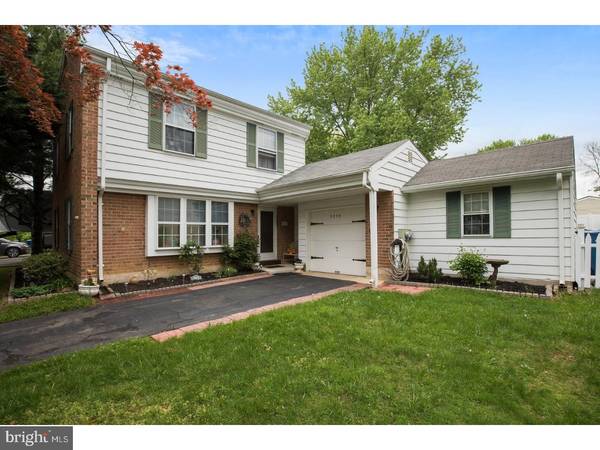For more information regarding the value of a property, please contact us for a free consultation.
Key Details
Sold Price $290,000
Property Type Single Family Home
Sub Type Detached
Listing Status Sold
Purchase Type For Sale
Square Footage 1,680 sqft
Price per Sqft $172
Subdivision Neshaminy Valley
MLS Listing ID 1000453907
Sold Date 09/15/17
Style Colonial
Bedrooms 3
Full Baths 1
Half Baths 1
HOA Y/N N
Abv Grd Liv Area 1,680
Originating Board TREND
Year Built 1977
Annual Tax Amount $5,286
Tax Year 2017
Lot Size 7,650 Sqft
Acres 0.18
Lot Dimensions 75X102
Property Description
This 3 bedroom home is move in ready with all of the updates you need including an attached garage with a workshop! This home has crown molding, new interior doors and fresh paint throughout! The main floor has a large living room with plenty of natural light that leads into the remodeled dining area and kitchen featuring Corian counter, tile back splash, recessed lighting, beautiful engineered hardwood flooring, all matching appliances, and plenty of cabinet space. Off the kitchen is a spacious family room which leads to a den that is connected to the garage! Also found on the main floor is a laundry room, a half bath and a sunroom that is perfect for entertaining with has access to the fenced in yard! Up the iron railing stairs is a full updated bath with a tub shower combo and 3 generously sized bedrooms with plenty of closet space and two feature new hardwood laminate flooring! New water system and filter have also just been installed! Make your appointment today to see this beautiful home!
Location
State PA
County Bucks
Area Bensalem Twp (10102)
Zoning R3
Rooms
Other Rooms Living Room, Dining Room, Primary Bedroom, Bedroom 2, Kitchen, Family Room, Bedroom 1, Sun/Florida Room, Other, Storage Room, Workshop
Interior
Interior Features Attic/House Fan, Kitchen - Eat-In
Hot Water Electric
Heating Forced Air
Cooling Central A/C
Flooring Wood, Fully Carpeted, Tile/Brick
Fireplace N
Heat Source Oil
Laundry Main Floor
Exterior
Garage Spaces 3.0
Water Access N
Accessibility None
Total Parking Spaces 3
Garage N
Building
Story 2
Sewer Public Sewer
Water Public
Architectural Style Colonial
Level or Stories 2
Additional Building Above Grade
New Construction N
Schools
Elementary Schools Valley
Middle Schools Cecelia Snyder
High Schools Bensalem Township
School District Bensalem Township
Others
Senior Community No
Tax ID 02-089-702
Ownership Fee Simple
Security Features Security System
Read Less Info
Want to know what your home might be worth? Contact us for a FREE valuation!

Our team is ready to help you sell your home for the highest possible price ASAP

Bought with Brian P Lanoza • Century 21 Advantage Gold-Castor
Get More Information
Al Ferraguti
Team Leader of The Red Sign Network | License ID: AB067613
Team Leader of The Red Sign Network License ID: AB067613



