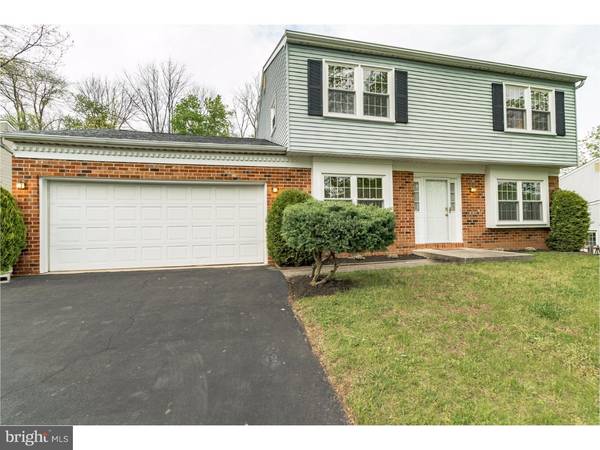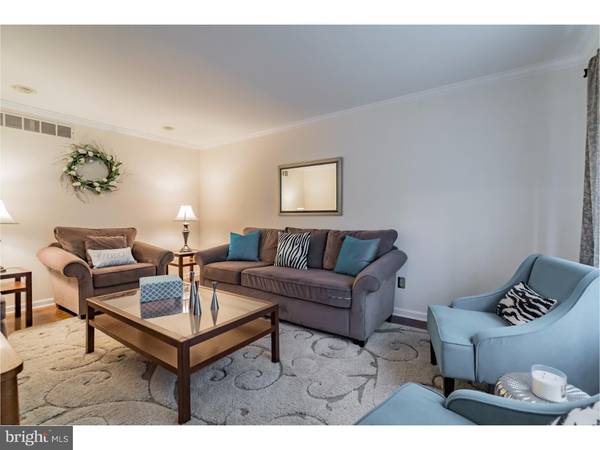For more information regarding the value of a property, please contact us for a free consultation.
Key Details
Sold Price $400,000
Property Type Single Family Home
Sub Type Detached
Listing Status Sold
Purchase Type For Sale
Square Footage 2,374 sqft
Price per Sqft $168
Subdivision Valley Glenn
MLS Listing ID 1003875341
Sold Date 07/15/16
Style Colonial
Bedrooms 3
Full Baths 2
Half Baths 1
HOA Y/N N
Abv Grd Liv Area 2,374
Originating Board TREND
Year Built 1987
Annual Tax Amount $6,092
Tax Year 2016
Lot Size 0.362 Acres
Acres 0.36
Lot Dimensions 90X175
Property Description
Welcome to this recently renovated home in Award Winning Central Bucks School District. Upon entry, gleaming hardwood floors, moldings, and fixtures await. This Center Hall Colonial has a formal living room on the right and a formal dining room on the left that leads to the gourmet kitchen with radiant heated tile floors, recessed lighting, rich wood cabinetry, stainless steel appliances and granite counter-tops. The kitchen opens to the breakfast area with ceiling fan and a sliding glass door leading to the patio and huge backyard with vast green scenery. The family room also features hardwood floors,recessed lighting and a propane fireplace with brick surround. Upstairs are the bedrooms with wall to wall carpeting, ceiling fans, and double closets. The master bedroom features vaulted ceilings and skylights which make the room quite spacious. With 2 walk-in closets, tiled stall shower and new vanity; it is a true retreat from the day. Both upstairs bathrooms have been completely renovated from top to bottom - new tile, vanities, toilets, etc. Close to major routes, local parks, schools, and plenty of shopping. Make your appointment today before this one is gone!
Location
State PA
County Bucks
Area Warrington Twp (10150)
Zoning R2
Rooms
Other Rooms Living Room, Dining Room, Primary Bedroom, Bedroom 2, Kitchen, Family Room, Bedroom 1, Laundry
Basement Full
Interior
Interior Features Primary Bath(s), Skylight(s), Ceiling Fan(s), Attic/House Fan, Kitchen - Eat-In
Hot Water Electric
Heating Electric, Heat Pump - Gas BackUp, Forced Air
Cooling Central A/C
Flooring Wood, Fully Carpeted, Tile/Brick
Fireplaces Number 1
Fireplaces Type Brick, Gas/Propane
Equipment Built-In Range, Oven - Self Cleaning, Dishwasher, Refrigerator, Disposal
Fireplace Y
Appliance Built-In Range, Oven - Self Cleaning, Dishwasher, Refrigerator, Disposal
Heat Source Electric
Laundry Main Floor
Exterior
Exterior Feature Patio(s)
Parking Features Inside Access, Garage Door Opener
Garage Spaces 5.0
Water Access N
Roof Type Pitched
Accessibility None
Porch Patio(s)
Attached Garage 2
Total Parking Spaces 5
Garage Y
Building
Lot Description Cul-de-sac
Story 2
Foundation Concrete Perimeter
Sewer Public Sewer
Water Public
Architectural Style Colonial
Level or Stories 2
Additional Building Above Grade
Structure Type Cathedral Ceilings
New Construction N
Schools
Elementary Schools Barclay
Middle Schools Tamanend
High Schools Central Bucks High School South
School District Central Bucks
Others
Senior Community No
Tax ID 50-052-209
Ownership Fee Simple
Read Less Info
Want to know what your home might be worth? Contact us for a FREE valuation!

Our team is ready to help you sell your home for the highest possible price ASAP

Bought with Christopher Gallagher • Keller Williams Real Estate-Blue Bell
Get More Information
Al Ferraguti
Team Leader of The Red Sign Network | License ID: AB067613
Team Leader of The Red Sign Network License ID: AB067613



