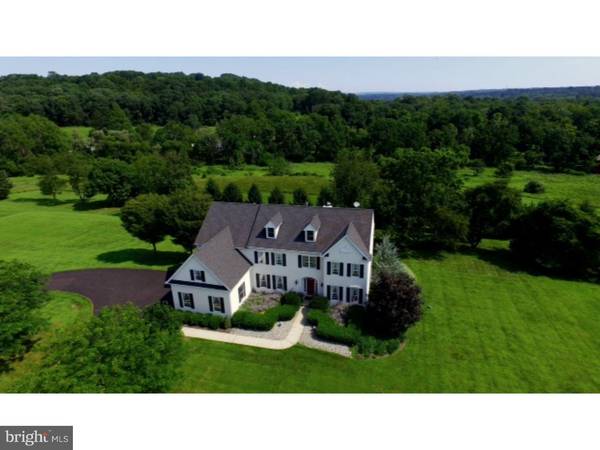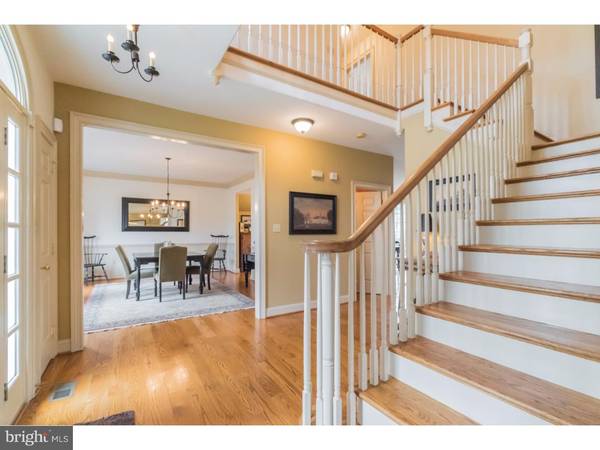For more information regarding the value of a property, please contact us for a free consultation.
Key Details
Sold Price $775,000
Property Type Single Family Home
Sub Type Detached
Listing Status Sold
Purchase Type For Sale
Square Footage 4,323 sqft
Price per Sqft $179
Subdivision Rolling Hills
MLS Listing ID 1003873087
Sold Date 09/08/16
Style Colonial
Bedrooms 4
Full Baths 3
Half Baths 1
HOA Fees $50/mo
HOA Y/N Y
Abv Grd Liv Area 4,323
Originating Board TREND
Year Built 2004
Annual Tax Amount $12,218
Tax Year 2016
Lot Size 3.680 Acres
Acres 3.68
Lot Dimensions IRREG
Property Description
This Home is CERTIFIED PRE-OWNED meaning it's been Appraised, Inspected and features a Home Warranty. Don't miss the opportunity to own this majestic Country Manor home on a 3+ acre lot in a small enclave of custom homes in the village of Erwinna. Upon entry, a classic beauty awaits. Interior features include wide Atlanta trim and crown moldings, hardwood floors of 5" oak, and rounded corner beads on all walls add to the character of this home. The main floor is an open concept that is perfect for entertaining. Through the Foyer, on the right side is the living room, followed by the office leading into the family room with cathedral ceiling. The family room has arched windows and a beautiful floor to ceiling stacked stone fireplace. The bright breakfast room has a glass sliding glass door to the 900 square feet Ipe deck with a spiral staircase leading to the bluestone patio and backing to open space. The kitchen has ample alder wood cabinetry and a Bosch stainless steel cooktop in a granite island. Plenty of impressive kitchen features include a subzero freezer and refrigerator, Dacor oven, microwave, convection oven, warming drawer, Bucks County soapstone countertops, and a farmhouse sink. Heading upstairs from the front or rear staircase, are the bedrooms with wall to wall carpeting, and plenty of sunlight through the generous number of windows. The master suite has a vaulted ceiling with a walk-in closet and a glorious bathroom. The master bath has a skylight, dual vanity, a whirlpool tub, glass shower stall, and a separate water closet. A Bonus room on the second floor can be used as a fifth bedroom, a nanny suite, or an in-law suite. With a finished walk-out basement, that is fully carpeted and includes a wet bar and wine cellar - you have a huge space for entertaining. This property overlooks the Geigel Hill covered bridge and is a part of the Rolling Hills community, surrounded by 175 acres of preserved open space, complete with walking trails. Located near the Delaware Canal Towpath. Easy access to NY, NJ, Philadelphia, and award winning Palisades School District, make this a great place to live. Make your appointment now to see this one of a kind home before this one is gone!
Location
State PA
County Bucks
Area Tinicum Twp (10144)
Zoning CR
Rooms
Other Rooms Living Room, Dining Room, Primary Bedroom, Bedroom 2, Bedroom 3, Kitchen, Family Room, Bedroom 1, Other, Attic
Basement Full, Outside Entrance, Fully Finished
Interior
Interior Features Primary Bath(s), Kitchen - Island, Butlers Pantry, Skylight(s), Ceiling Fan(s), WhirlPool/HotTub, Wet/Dry Bar, Stall Shower, Dining Area
Hot Water Propane
Heating Propane, Forced Air
Cooling Central A/C
Flooring Wood, Fully Carpeted, Tile/Brick
Fireplaces Number 1
Fireplaces Type Stone
Equipment Cooktop, Oven - Wall, Oven - Self Cleaning, Dishwasher, Refrigerator, Energy Efficient Appliances, Built-In Microwave
Fireplace Y
Window Features Energy Efficient
Appliance Cooktop, Oven - Wall, Oven - Self Cleaning, Dishwasher, Refrigerator, Energy Efficient Appliances, Built-In Microwave
Heat Source Bottled Gas/Propane
Laundry Main Floor
Exterior
Exterior Feature Deck(s), Patio(s)
Parking Features Inside Access, Garage Door Opener
Garage Spaces 6.0
Utilities Available Cable TV
Water Access N
Roof Type Pitched,Shingle
Accessibility None
Porch Deck(s), Patio(s)
Attached Garage 3
Total Parking Spaces 6
Garage Y
Building
Lot Description Cul-de-sac, Open, Rear Yard, SideYard(s)
Story 2
Foundation Concrete Perimeter
Sewer On Site Septic
Water Well
Architectural Style Colonial
Level or Stories 2
Additional Building Above Grade
Structure Type Cathedral Ceilings,9'+ Ceilings
New Construction N
Schools
Elementary Schools Tinicum
Middle Schools Palisades
High Schools Palisades
School District Palisades
Others
Senior Community No
Tax ID 44-015-057-003
Ownership Fee Simple
Security Features Security System
Acceptable Financing Conventional
Listing Terms Conventional
Financing Conventional
Read Less Info
Want to know what your home might be worth? Contact us for a FREE valuation!

Our team is ready to help you sell your home for the highest possible price ASAP

Bought with John J Meulstee • Long & Foster-Doylestown2
Get More Information
Al Ferraguti
Team Leader of The Red Sign Network | License ID: AB067613
Team Leader of The Red Sign Network License ID: AB067613



