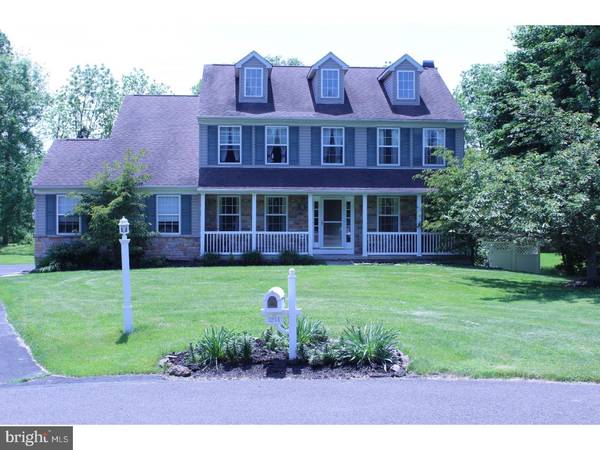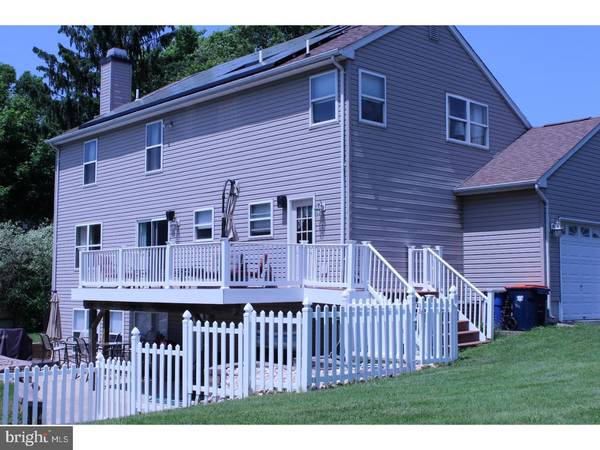For more information regarding the value of a property, please contact us for a free consultation.
Key Details
Sold Price $505,000
Property Type Single Family Home
Sub Type Detached
Listing Status Sold
Purchase Type For Sale
Square Footage 2,670 sqft
Price per Sqft $189
Subdivision Mill Creek Vil
MLS Listing ID 1001804762
Sold Date 07/26/18
Style Colonial
Bedrooms 4
Full Baths 2
Half Baths 1
HOA Y/N N
Abv Grd Liv Area 2,670
Originating Board TREND
Year Built 2000
Annual Tax Amount $7,344
Tax Year 2018
Lot Size 0.712 Acres
Acres 0.71
Lot Dimensions 107X290
Property Description
This beautiful property is located on a landlocked cul de sac in Central Bucks school district. Upon entering the house into the foyer, the quaint dining room is to the left and the living room is to the right. The living room takes you to the fmily room which has a wood-burning fireplace. Next is the recently remodeled kitchen which has a breakfast bar that looks out to the fmily room. The kitchen has newer stainless-steel appliances. Once upstairs, the Master bedroom has his and hers walk-in closets with a sitting/reading room off the main room. The Master bathroom has a separate bathtub and shower stall with his and hers sinks. The finished basement has plenty of room for entertaining. The basement exits to a nice sized pool area with spacious outdoor seating. If exiting the house through the sliding glass doors from the kitchen, you will be walking onto Trex decking with a scenic view of the pool area and the landlocked corn field behind the house. There is an entrance from the two-car garage itno the mud room area. The house has solar panels which help offset electric costs throughout the year, especially during the summer and winter months. Come see this home before it is off the market!
Location
State PA
County Bucks
Area Warrington Twp (10150)
Zoning PRD
Rooms
Other Rooms Living Room, Dining Room, Primary Bedroom, Bedroom 2, Bedroom 3, Kitchen, Family Room, Bedroom 1, Attic
Basement Full, Outside Entrance
Interior
Interior Features Primary Bath(s), Ceiling Fan(s), Kitchen - Eat-In
Hot Water Natural Gas
Heating Gas, Forced Air
Cooling Central A/C
Flooring Wood, Fully Carpeted, Tile/Brick
Fireplaces Number 1
Fireplaces Type Stone
Equipment Oven - Self Cleaning, Dishwasher, Refrigerator, Disposal
Fireplace Y
Appliance Oven - Self Cleaning, Dishwasher, Refrigerator, Disposal
Heat Source Natural Gas
Laundry Main Floor
Exterior
Exterior Feature Deck(s), Patio(s), Porch(es)
Parking Features Garage Door Opener
Garage Spaces 5.0
Fence Other
Pool In Ground
Utilities Available Cable TV
Water Access N
Roof Type Shingle
Accessibility None
Porch Deck(s), Patio(s), Porch(es)
Total Parking Spaces 5
Garage N
Building
Lot Description Cul-de-sac
Story 2
Sewer On Site Septic
Water Well
Architectural Style Colonial
Level or Stories 2
Additional Building Above Grade
New Construction N
Schools
High Schools Central Bucks High School South
School District Central Bucks
Others
Senior Community No
Tax ID 50-041-035
Ownership Fee Simple
Acceptable Financing Conventional, VA, FHA 203(b)
Listing Terms Conventional, VA, FHA 203(b)
Financing Conventional,VA,FHA 203(b)
Read Less Info
Want to know what your home might be worth? Contact us for a FREE valuation!

Our team is ready to help you sell your home for the highest possible price ASAP

Bought with Thomas M Hodgdon • Realty ONE Group Legacy
Get More Information
Al Ferraguti
Team Leader of The Red Sign Network | License ID: AB067613
Team Leader of The Red Sign Network License ID: AB067613



