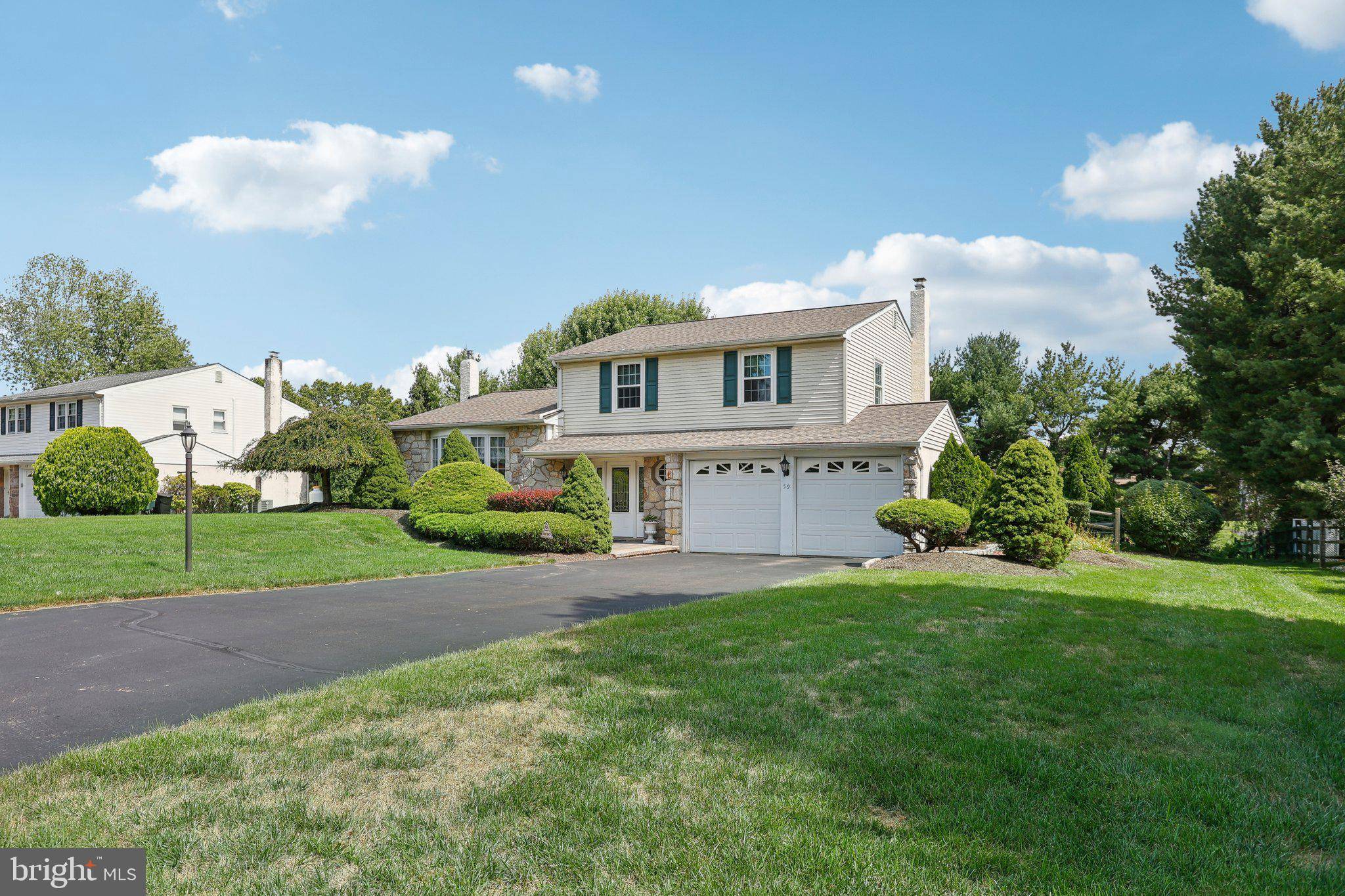For more information regarding the value of a property, please contact us for a free consultation.
Key Details
Sold Price $634,000
Property Type Single Family Home
Sub Type Detached
Listing Status Sold
Purchase Type For Sale
Square Footage 1,404 sqft
Price per Sqft $451
Subdivision Windmill Vil
MLS Listing ID PABU2077032
Sold Date 11/05/24
Style Split Level
Bedrooms 3
Full Baths 2
Half Baths 1
HOA Y/N N
Abv Grd Liv Area 1,404
Originating Board BRIGHT
Year Built 1977
Available Date 2024-08-16
Annual Tax Amount $6,448
Tax Year 2024
Lot Size 0.478 Acres
Acres 0.48
Lot Dimensions 104.00 x 200.00
Property Sub-Type Detached
Property Description
On the market for the first time - 59 Friesland Drive! This meticulously maintained home has been updated and upgraded over the years! With a newer roof (2021) and updated windows (2016) you don't want to miss this opportunity. Enter through the paver stone patio front walkway entrance and into the light filled tile foyer. This leads to a spacious living room with a propane fireplace, hardwood floors, and sliding glass door to the back yard, patio and inground pool. Back inside and up a few steps you'll find the spacious kitchen. The granite countertops and abundant cabinets are a chef's delight! There is also room to seat six inside the eat-in-kitchen. There is a also a formal dining room and additional living room with updated pristine hardwood flooring throughout. Upstairs you'll find the perfect oasis in the primary suite which also includes two large closets. The primary suite bathroom contains a new vanity and separate shower. Two additional upstairs bedrooms are well sized. The upstairs also includes a hall bath with granite top vanity and soaking tub with jets. In the basement, you'll find it ready to be finished with plenty of space for storage. This home is perfect for all your outdoor enjoyment and entertaining with a gorgeous inground pool, fenced yard, large brick patio with electric awning and shed! The vinyl lined pool was most recently opened in 2023 and professionally maintained over the years. This home will not last long on the market!
Location
State PA
County Bucks
Area Northampton Twp (10131)
Zoning R2
Rooms
Basement Sump Pump, Workshop, Unfinished
Interior
Hot Water Oil
Heating Baseboard - Hot Water
Cooling Central A/C
Fireplaces Number 1
Fireplaces Type Gas/Propane
Equipment Disposal, Dryer, Washer, Oven - Self Cleaning, Refrigerator, Built-In Microwave
Fireplace Y
Appliance Disposal, Dryer, Washer, Oven - Self Cleaning, Refrigerator, Built-In Microwave
Heat Source Oil
Laundry Main Floor
Exterior
Parking Features Garage - Front Entry, Inside Access
Garage Spaces 6.0
Pool In Ground, Vinyl
Water Access N
Accessibility None
Attached Garage 2
Total Parking Spaces 6
Garage Y
Building
Story 2
Foundation Block
Sewer Public Sewer
Water Public
Architectural Style Split Level
Level or Stories 2
Additional Building Above Grade, Below Grade
New Construction N
Schools
School District Council Rock
Others
Senior Community No
Tax ID 31-008-140
Ownership Fee Simple
SqFt Source Assessor
Special Listing Condition Standard
Read Less Info
Want to know what your home might be worth? Contact us for a FREE valuation!

Our team is ready to help you sell your home for the highest possible price ASAP

Bought with Ryan Merritt • Keller Williams Real Estate-Langhorne
Get More Information
Al Ferraguti
Team Leader of The Red Sign Network | License ID: AB067613
Team Leader of The Red Sign Network License ID: AB067613



