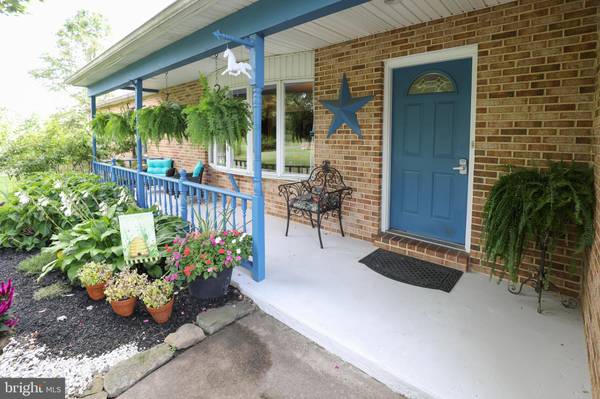For more information regarding the value of a property, please contact us for a free consultation.
Key Details
Sold Price $850,000
Property Type Single Family Home
Sub Type Detached
Listing Status Sold
Purchase Type For Sale
Square Footage 2,938 sqft
Price per Sqft $289
MLS Listing ID PABU2035714
Sold Date 05/19/23
Style Ranch/Rambler
Bedrooms 5
Full Baths 3
Half Baths 1
HOA Y/N N
Abv Grd Liv Area 2,138
Originating Board BRIGHT
Year Built 1988
Annual Tax Amount $3,904
Tax Year 2022
Lot Size 10.030 Acres
Acres 10.03
Lot Dimensions 0.00 x 0.00
Property Description
**Be sure to click on the Virtual Tour for the Drone Video, Floor Plans, and Pics!
An extraordinary 10-acre property under Act 319 that qualifies it for reduced property taxes that are very low. One of only 7 unique residential houses spread out on a long cul-de-sac road that ensures privacy. The inviting driveway entrance features a brick curved wall and lighted brick columns that welcome you to a treasure of amenities, upgrades, and wonderful features. This beautiful home has three floors of living space for comfortable daily life, horse or small animal enjoyment, and gracious entertaining. The bonus is the mostly finished walk-out lower level with a small portion unfinished for storage, workshop, or future completion. Plus, a 2-stall barn/storage building, patios and walkways, a large deck, fenced side yard, arbor with wisteria, beautiful perennial gardens, shrubs and mature trees, box vegetable garden, and oversized 2- car garage. The dining room is open to the wood floor foyer with double coat closet and pellet stove that heats much of the first floor. The living room has a slider to the Trex deck that is an extension of the relaxation and entertaining that this home was built for. Step into the breakfast room through a Dutch door and then out to the large deck through a door. The custom Maple kitchen has many special features and a closet pantry. Also on the main level are two bedrooms that share a hall bath, and a large third bedroom/bathroom suite. Upstairs is the expansive main bedroom suite, which has a sitting area and a multi-purpose nook. The word retreat is an apt one. A bathroom is steps away and down the hall is a fifth room that is a bedroom or office. The lower level has many areas for work, play, or storage and it includes a separate multi-purpose room w/built-ins. There is also a laundry area, built-in wet bar, powder room and double French doors to a shade patio under the deck and a sunny bluestone patio w/fireplace. Extra storage space is enclosed under the deck. Beautiful landscaping is everywhere together w/lighting, and bluestone walkways. This amazing home has an ambiance of beauty, serenity, and privacy. The character of this property has been enhanced by the vision of the current owners who put in the exceptional landscaping that is an integral part of this very special property. A fenced side yard features an “outhouse style” garden shed, one of the owner's creative additions along with the barn that includes 2 stalls w/3 Dutch doors, double door rear entry into the large storage/feed room, loft, electricity, outdoor water, large dry lot and two fenced pastures. There is also a separate high ceiling storage shed with a ceiling fan and lights. There's even a wishing well. Everything is there! Approximately 4.5 acres are farmed by a local farmer in conjunction with Act 319 requirements. This country property abounds with wildlife and birds. It has diverse possibilities and is in the best location to get to nearby shopping, dining, recreation, entertainment, and commuting routes/trains. Welcome home!
Location
State PA
County Bucks
Area Hilltown Twp (10115)
Zoning RR
Rooms
Other Rooms Primary Bedroom, Bedroom 2, Bedroom 3, Bedroom 4, Bedroom 5
Basement Outside Entrance, Partially Finished, Walkout Level
Main Level Bedrooms 3
Interior
Hot Water Electric
Heating Baseboard - Electric, Wood Burn Stove
Cooling Central A/C
Fireplace N
Heat Source Electric
Laundry Basement
Exterior
Exterior Feature Deck(s), Patio(s), Porch(es)
Parking Features Garage Door Opener, Inside Access
Garage Spaces 8.0
Water Access N
Accessibility None
Porch Deck(s), Patio(s), Porch(es)
Road Frontage Boro/Township
Attached Garage 2
Total Parking Spaces 8
Garage Y
Building
Story 3
Foundation Block
Sewer On Site Septic
Water Private
Architectural Style Ranch/Rambler
Level or Stories 3
Additional Building Above Grade, Below Grade
New Construction N
Schools
School District Pennridge
Others
Senior Community No
Tax ID 15-035-048-002
Ownership Fee Simple
SqFt Source Assessor
Horse Property Y
Horse Feature Horses Allowed, Paddock, Stable(s)
Special Listing Condition Standard
Read Less Info
Want to know what your home might be worth? Contact us for a FREE valuation!

Our team is ready to help you sell your home for the highest possible price ASAP

Bought with Laura J Dau • EXP Realty, LLC
Get More Information
Al Ferraguti
Team Leader of The Red Sign Network | License ID: AB067613
Team Leader of The Red Sign Network License ID: AB067613



