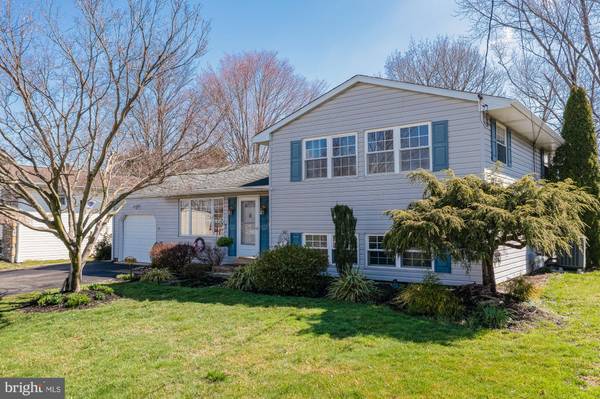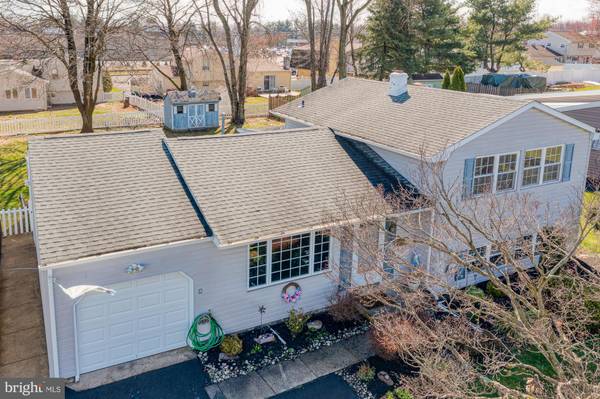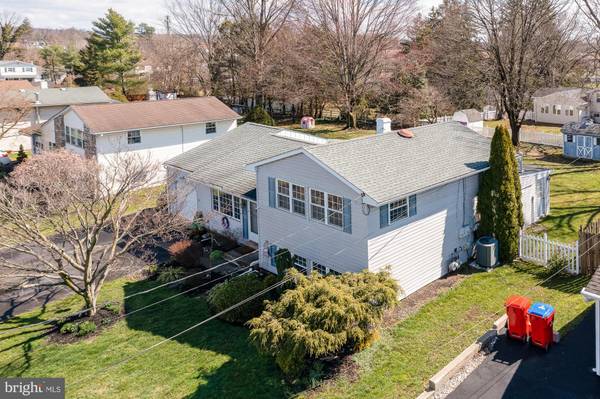For more information regarding the value of a property, please contact us for a free consultation.
Key Details
Sold Price $460,000
Property Type Single Family Home
Sub Type Detached
Listing Status Sold
Purchase Type For Sale
Square Footage 2,074 sqft
Price per Sqft $221
Subdivision Hartsville Park
MLS Listing ID PABU2022968
Sold Date 05/26/22
Style Other,Split Level
Bedrooms 4
Full Baths 2
Half Baths 1
HOA Y/N N
Abv Grd Liv Area 2,074
Originating Board BRIGHT
Year Built 1960
Annual Tax Amount $5,413
Tax Year 2021
Lot Size 10,275 Sqft
Acres 0.24
Lot Dimensions 75.00 x 137.00
Property Description
Welcome home at 1105 Fitch Place. Located in the Hartsville Park neighborhood of Warminster, it is evident that this split-level home is loved and well-cared for. The outside yard is meticulously maintained, with a mature tree and tasteful landscaping around the front of the house. Entering the home takes you into the formal living room. Flooded with light from the huge windows, this spacious area has hardwood flooring, a ceiling fan, and entrances to the upstairs bedrooms and the downstairs family room. Just beyond the living room is the eat-in kitchen. The kitchen has granite countertops, a stainless-steel gas self-cleaning oven and stovetop, wood cabinets, a built-in microwave, a dishwasher, and a skylight. The dining area is big enough for a table that comfortably seats four. The in-law suite is just off the kitchen, hidden by a pocket door. A true suite, this room has a large living area, a skylight, a ceiling fan, a closet, a bedroom, and a full bathroom. From the in-law suite, you have a door into a small sunroom that has access to the fenced-in yard with a shed, a door to the side of the home, and access to the one-car garage. The sunken family room completes the first floor and is just off the front door entrance. This room has wainscoting lower walls, engineered wood flooring, and additional storage space with a coat closet. Upstairs are three generously sized bedrooms, all with hardwood flooring, a ceiling fan, and a closet. They share the hall bathroom with a full tub and tiling throughout the room and a hallway linen closet. The fenced-in backyard is huge with lots of potential to make it your own. The shed is perfect for additional storage, and the design complements the home quite nicely. There's a small outdoor patio for enjoying a meal outdoors and some additional mature trees to create a more cozy backyard.
Location
State PA
County Bucks
Area Warminster Twp (10149)
Zoning R2
Rooms
Other Rooms Living Room, Primary Bedroom, Bedroom 2, Bedroom 3, Bedroom 4, Kitchen, Family Room, Sun/Florida Room, In-Law/auPair/Suite
Main Level Bedrooms 1
Interior
Interior Features Skylight(s), Kitchen - Eat-In
Hot Water Natural Gas
Heating Forced Air
Cooling Central A/C
Flooring Hardwood, Vinyl
Equipment Dishwasher, Built-In Microwave, Oven - Self Cleaning, Refrigerator, Stainless Steel Appliances
Fireplace N
Appliance Dishwasher, Built-In Microwave, Oven - Self Cleaning, Refrigerator, Stainless Steel Appliances
Heat Source Natural Gas
Laundry Lower Floor
Exterior
Exterior Feature Patio(s)
Parking Features Garage - Front Entry, Inside Access
Garage Spaces 5.0
Fence Aluminum, Wood, Vinyl
Water Access N
Roof Type Shingle
Accessibility None
Porch Patio(s)
Attached Garage 1
Total Parking Spaces 5
Garage Y
Building
Lot Description Front Yard, Rear Yard, SideYard(s)
Story 2
Foundation Concrete Perimeter
Sewer Public Sewer
Water Public
Architectural Style Other, Split Level
Level or Stories 2
Additional Building Above Grade, Below Grade
New Construction N
Schools
School District Centennial
Others
Senior Community No
Tax ID 49-013-032
Ownership Fee Simple
SqFt Source Assessor
Acceptable Financing Conventional, Cash
Listing Terms Conventional, Cash
Financing Conventional,Cash
Special Listing Condition Standard
Read Less Info
Want to know what your home might be worth? Contact us for a FREE valuation!

Our team is ready to help you sell your home for the highest possible price ASAP

Bought with Laura J Dau • EXP Realty, LLC
Get More Information
Al Ferraguti
Team Leader of The Red Sign Network | License ID: AB067613
Team Leader of The Red Sign Network License ID: AB067613



