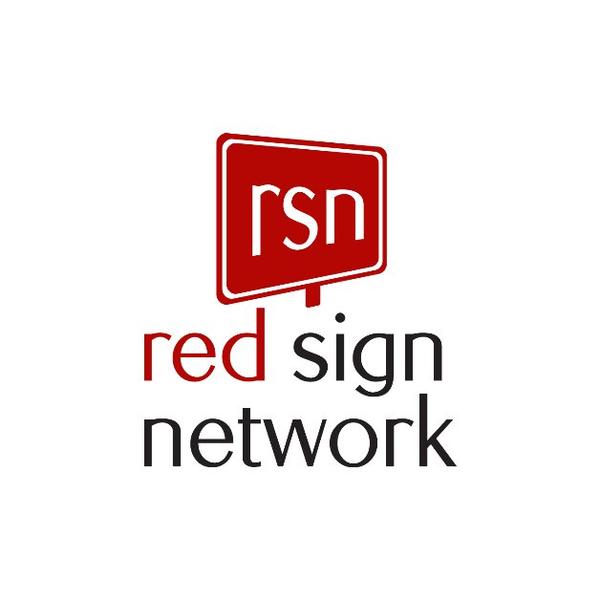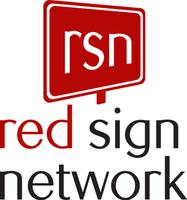
4924 SENTINEL DR #2-406 Bethesda, MD 20816
3 Beds
3 Baths
1,823 SqFt
Open House
Sun Nov 09, 2:00pm - 4:00pm
UPDATED:
Key Details
Property Type Condo
Sub Type Condo/Co-op
Listing Status Active
Purchase Type For Sale
Square Footage 1,823 sqft
Price per Sqft $521
Subdivision Sumner Village
MLS Listing ID MDMC2198638
Style Contemporary
Bedrooms 3
Full Baths 2
Half Baths 1
Condo Fees $1,465/mo
HOA Y/N N
Abv Grd Liv Area 1,823
Year Built 1973
Annual Tax Amount $8,618
Tax Year 2024
Property Sub-Type Condo/Co-op
Source BRIGHT
Property Description
Location
State MD
County Montgomery
Zoning R30
Rooms
Other Rooms Living Room, Dining Room, Primary Bedroom, Bedroom 2, Kitchen, Foyer, Bedroom 1, Laundry, Other, Storage Room
Main Level Bedrooms 3
Interior
Interior Features Dining Area, Primary Bath(s), Floor Plan - Open, Bathroom - Walk-In Shower, Breakfast Area, Built-Ins, Crown Moldings, Entry Level Bedroom, Formal/Separate Dining Room, Kitchen - Island, Recessed Lighting, Walk-in Closet(s), Window Treatments, Wood Floors
Hot Water Electric
Heating Forced Air
Cooling Central A/C
Flooring Wood, Ceramic Tile
Equipment Washer/Dryer Hookups Only, Dishwasher, Disposal, Dryer, Icemaker, Intercom, Microwave, Oven/Range - Electric, Refrigerator, Washer
Fireplace N
Appliance Washer/Dryer Hookups Only, Dishwasher, Disposal, Dryer, Icemaker, Intercom, Microwave, Oven/Range - Electric, Refrigerator, Washer
Heat Source Electric
Laundry Dryer In Unit, Washer In Unit, Main Floor
Exterior
Exterior Feature Balcony
Parking Features Covered Parking
Garage Spaces 2.0
Amenities Available Common Grounds, Community Center, Elevator, Exercise Room, Extra Storage, Gated Community, Jog/Walk Path, Party Room, Pool - Outdoor, Sauna, Security, Tennis Courts
Water Access N
View Trees/Woods
Roof Type Unknown
Accessibility None
Porch Balcony
Attached Garage 2
Total Parking Spaces 2
Garage Y
Building
Lot Description Trees/Wooded
Story 1
Unit Features Garden 1 - 4 Floors
Above Ground Finished SqFt 1823
Sewer Public Sewer
Water Public
Architectural Style Contemporary
Level or Stories 1
Additional Building Above Grade, Below Grade
Structure Type Dry Wall
New Construction N
Schools
Middle Schools Pyle
High Schools Walt Whitman
School District Montgomery County Public Schools
Others
Pets Allowed Y
HOA Fee Include Custodial Services Maintenance,Ext Bldg Maint,Snow Removal,Common Area Maintenance,Insurance,Lawn Maintenance,Parking Fee,Pool(s),Recreation Facility,Reserve Funds,Road Maintenance,Sauna,Security Gate,Sewer,Trash,Water
Senior Community No
Tax ID 160701603517
Ownership Condominium
SqFt Source 1823
Security Features Main Entrance Lock,Security Gate
Special Listing Condition Standard
Pets Allowed Number Limit

Get More Information

The Red Sign Network
High Producing Team | License ID: AB067613
High Producing Team License ID: AB067613





