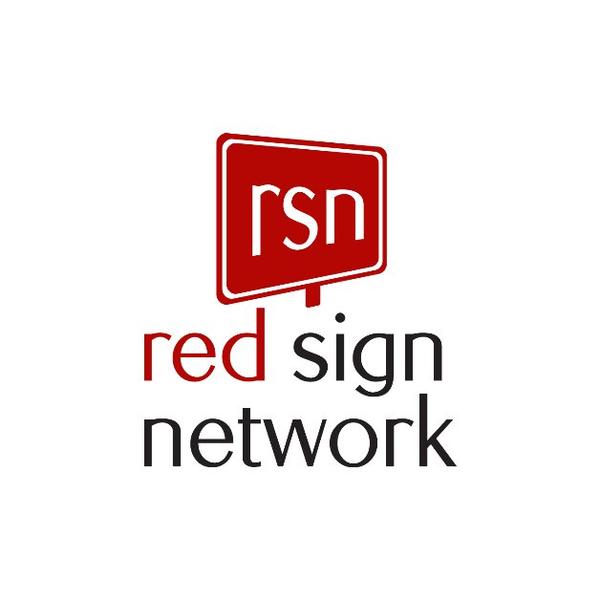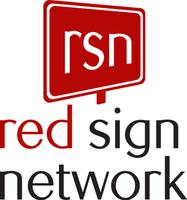
120 W OXFORD ST Philadelphia, PA 19122
3 Beds
3 Baths
2,069 SqFt
Open House
Sat Nov 22, 11:30am - 1:00pm
Sun Nov 23, 11:30am - 1:00pm
UPDATED:
Key Details
Property Type Townhouse
Sub Type End of Row/Townhouse
Listing Status Active
Purchase Type For Rent
Square Footage 2,069 sqft
Subdivision Olde Kensington
MLS Listing ID PAPH2555294
Style Contemporary
Bedrooms 3
Full Baths 2
Half Baths 1
HOA Fees $1,000/ann
HOA Y/N Y
Abv Grd Liv Area 2,069
Year Built 2015
Lot Size 910 Sqft
Acres 0.02
Lot Dimensions 20.00 x 51.00
Property Sub-Type End of Row/Townhouse
Source BRIGHT
Property Description
Location
State PA
County Philadelphia
Area 19122 (19122)
Zoning RSA-5
Rooms
Basement Full
Interior
Interior Features Ceiling Fan(s), Dining Area, Floor Plan - Open, Kitchen - Island, Sprinkler System, Wood Floors
Hot Water Natural Gas
Heating Forced Air
Cooling Central A/C
Equipment Built-In Microwave, Built-In Range, Dishwasher, Disposal, Dryer - Front Loading, Range Hood, Refrigerator, Stainless Steel Appliances, Washer - Front Loading
Fireplace N
Appliance Built-In Microwave, Built-In Range, Dishwasher, Disposal, Dryer - Front Loading, Range Hood, Refrigerator, Stainless Steel Appliances, Washer - Front Loading
Heat Source Natural Gas
Exterior
Garage Spaces 1.0
Parking On Site 1
Water Access N
Roof Type Fiberglass
Accessibility None
Total Parking Spaces 1
Garage N
Building
Story 4
Foundation Concrete Perimeter
Above Ground Finished SqFt 2069
Sewer Public Sewer
Water Public
Architectural Style Contemporary
Level or Stories 4
Additional Building Above Grade, Below Grade
New Construction N
Schools
School District Philadelphia City
Others
Pets Allowed Y
HOA Fee Include Common Area Maintenance,Snow Removal
Senior Community No
Tax ID 182185010
Ownership Other
SqFt Source 2069
Pets Allowed Case by Case Basis
Virtual Tour https://vimeo.com/1126273736?share=copy

Get More Information

The Red Sign Network
High Producing Team | License ID: AB067613
High Producing Team License ID: AB067613





