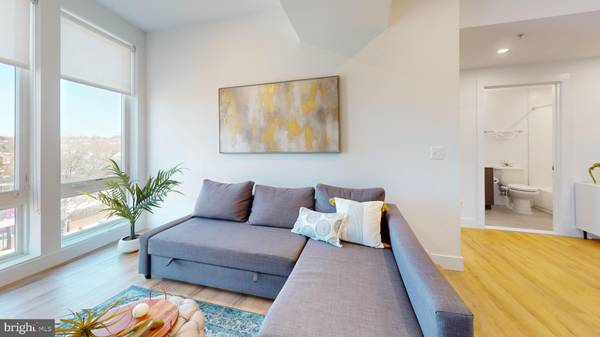5230 GEORGIA AVE NW #402 Washington, DC 20011
3 Beds
3 Baths
1,153 SqFt
UPDATED:
03/09/2025 06:36 PM
Key Details
Property Type Condo
Sub Type Condo/Co-op
Listing Status Coming Soon
Purchase Type For Sale
Square Footage 1,153 sqft
Price per Sqft $546
Subdivision 16Th Street Heights
MLS Listing ID DCDC2188354
Style Contemporary
Bedrooms 3
Full Baths 3
Condo Fees $488/mo
HOA Y/N N
Abv Grd Liv Area 1,153
Originating Board BRIGHT
Year Built 2020
Available Date 2025-03-19
Annual Tax Amount $5,625
Tax Year 2024
Property Sub-Type Condo/Co-op
Property Description
Welcome to 5230 Georgia Ave NW #402, Washington, DC 20011, a stunning top-floor unit in a walk-up condo in the heart of Petworth! This contemporary 3-bedroom, 3-bathroom unit offers an open-concept layout with abundant natural light, high ceilings, and sleek hardwood floors throughout.
The gourmet kitchen is a chef's dream, featuring stainless steel appliances, quartz countertops, custom cabinetry, and a spacious island—perfect for entertaining. The primary suite boasts a luxurious en-suite bath and ample closet space, while the second bedroom is ideal for guests or a home office.
Enjoy in-unit laundry, secure entry, and a private balcony with city views. Situated in a boutique building, this home is just steps from vibrant restaurants, cafes, parks, and Metro access.
Live in the Heart of Petworth!
This sought-after neighborhood is known for its tree-lined streets, thriving local scene, and strong sense of community. Just minutes away, you'll find popular dining spots like Timber Pizza Co., Dos Mamis, and Honeymoon Chicken, as well as coffee shops, farmer's markets, and boutique shopping. Outdoor lovers will appreciate easy access to Rock Creek Park and nearby playgrounds. The location is also convenient for commuters, with multiple bus routes, Metro access, and a quick drive to downtown DC.
📍 Don't miss out—schedule your private tour today!
Location
State DC
County Washington
Zoning RES
Rooms
Other Rooms Living Room, Kitchen
Main Level Bedrooms 2
Interior
Interior Features Combination Dining/Living
Hot Water Electric
Heating Forced Air
Cooling Central A/C
Flooring Tile/Brick, Hardwood
Equipment Oven/Range - Gas, Icemaker, Refrigerator, Dishwasher, Disposal, Microwave
Furnishings Partially
Fireplace N
Window Features Double Pane
Appliance Oven/Range - Gas, Icemaker, Refrigerator, Dishwasher, Disposal, Microwave
Heat Source Electric
Laundry Dryer In Unit, Washer In Unit
Exterior
Parking On Site 1
Amenities Available Other
Water Access N
View Courtyard, City
Roof Type Built-Up
Accessibility Other
Garage N
Building
Story 2
Unit Features Garden 1 - 4 Floors
Sewer Public Sewer
Water Public
Architectural Style Contemporary
Level or Stories 2
Additional Building Above Grade, Below Grade
New Construction N
Schools
Elementary Schools West Education Campus
Middle Schools Macfarland
High Schools Roosevelt High School At Macfarland
School District District Of Columbia Public Schools
Others
Pets Allowed Y
HOA Fee Include Gas,Insurance,Management,Snow Removal,Trash,Sewer,Water
Senior Community No
Tax ID 2930//2021
Ownership Condominium
Acceptable Financing VA, Cash, Bank Portfolio, FHA, Conventional
Horse Property N
Listing Terms VA, Cash, Bank Portfolio, FHA, Conventional
Financing VA,Cash,Bank Portfolio,FHA,Conventional
Special Listing Condition Standard
Pets Allowed Case by Case Basis
Virtual Tour https://my.matterport.com/show/?m=qnufEUqpV9z&mls=1

Get More Information
Al Ferraguti
Team Leader of The Red Sign Network | License ID: AB067613
Team Leader of The Red Sign Network License ID: AB067613





