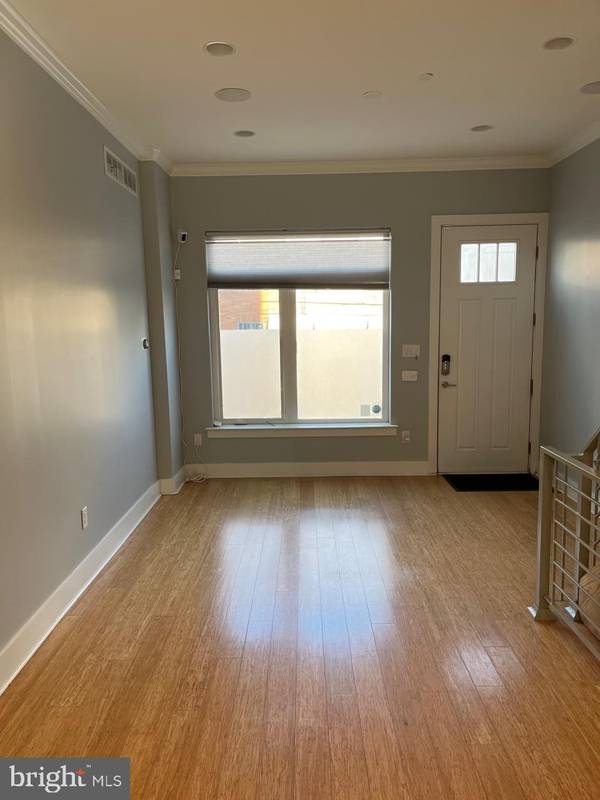622 DUDLEY ST Philadelphia, PA 19148
3 Beds
3 Baths
1,426 SqFt
UPDATED:
01/06/2025 06:51 PM
Key Details
Property Type Townhouse
Sub Type Interior Row/Townhouse
Listing Status Active
Purchase Type For Rent
Square Footage 1,426 sqft
Subdivision Philadelphia (South)
MLS Listing ID PAPH2432660
Style Straight Thru
Bedrooms 3
Full Baths 3
Abv Grd Liv Area 1,426
Originating Board BRIGHT
Year Built 2016
Lot Size 672 Sqft
Acres 0.02
Lot Dimensions 14.00 x 48.00
Property Description
Location
State PA
County Philadelphia
Area 19148 (19148)
Zoning RSA5
Rooms
Other Rooms Living Room, Dining Room, Kitchen, Recreation Room, Utility Room
Basement Full, Partially Finished
Interior
Hot Water Natural Gas
Cooling Central A/C
Fireplace N
Heat Source Natural Gas
Exterior
Water Access N
Accessibility None
Garage N
Building
Story 3
Foundation Concrete Perimeter
Sewer Public Sewer
Water Public
Architectural Style Straight Thru
Level or Stories 3
Additional Building Above Grade, Below Grade
New Construction Y
Schools
School District Philadelphia City
Others
Pets Allowed N
Senior Community No
Tax ID 393019200
Ownership Other
SqFt Source Assessor

Get More Information
Al Ferraguti
Team Leader of The Red Sign Network | License ID: AB067613
Team Leader of The Red Sign Network License ID: AB067613





