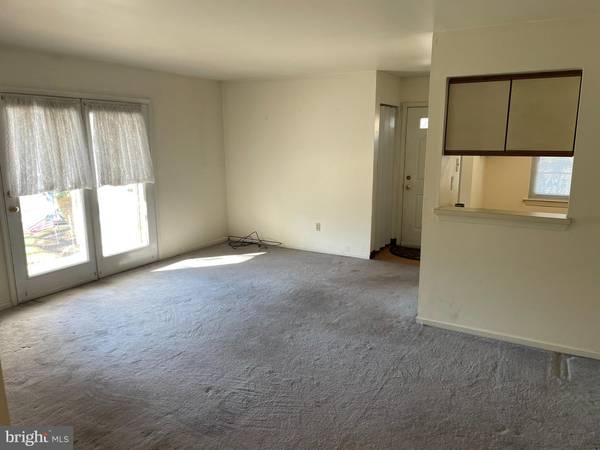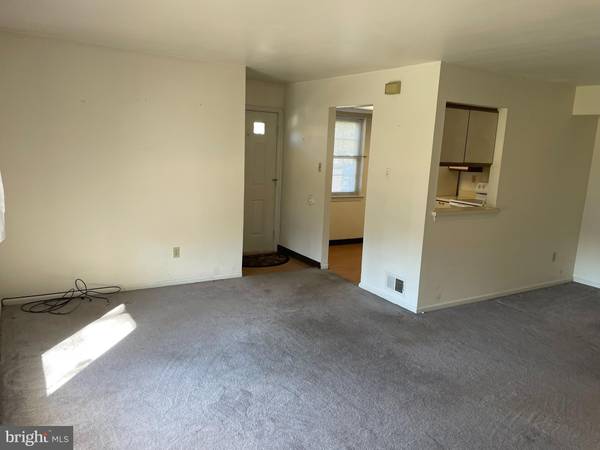401 STEAMBOAT STA Southampton, PA 18966
2 Beds
2 Baths
UPDATED:
01/02/2025 04:08 AM
Key Details
Property Type Condo
Sub Type Condo/Co-op
Listing Status Active
Purchase Type For Sale
Subdivision Steamboat Station
MLS Listing ID PABU2084806
Style Unit/Flat
Bedrooms 2
Full Baths 1
Half Baths 1
Condo Fees $270/mo
HOA Y/N N
Originating Board BRIGHT
Year Built 1987
Annual Tax Amount $4,024
Tax Year 2024
Lot Dimensions 0.00 x 0.00
Property Description
Location
State PA
County Bucks
Area Upper Southampton Twp (10148)
Zoning R6
Rooms
Main Level Bedrooms 2
Interior
Hot Water Natural Gas
Heating Forced Air
Cooling Central A/C
Inclusions Newer Washer, Dryer, Refrigerator (all as-is) and Home Warranty
Fireplace N
Heat Source Natural Gas
Exterior
Water Access N
Accessibility No Stairs, Level Entry - Main, Grab Bars Mod
Garage N
Building
Story 1
Unit Features Garden 1 - 4 Floors
Sewer Public Sewer
Water Public
Architectural Style Unit/Flat
Level or Stories 1
Additional Building Above Grade, Below Grade
New Construction N
Schools
Middle Schools Klinger
High Schools William Tennent
School District Centennial
Others
Pets Allowed Y
HOA Fee Include All Ground Fee,Common Area Maintenance,Ext Bldg Maint,Lawn Maintenance,Trash
Senior Community No
Tax ID 48-016-091-401
Ownership Fee Simple
Special Listing Condition Standard
Pets Allowed Cats OK

Get More Information
Al Ferraguti
Team Leader of The Red Sign Network | License ID: AB067613
Team Leader of The Red Sign Network License ID: AB067613





