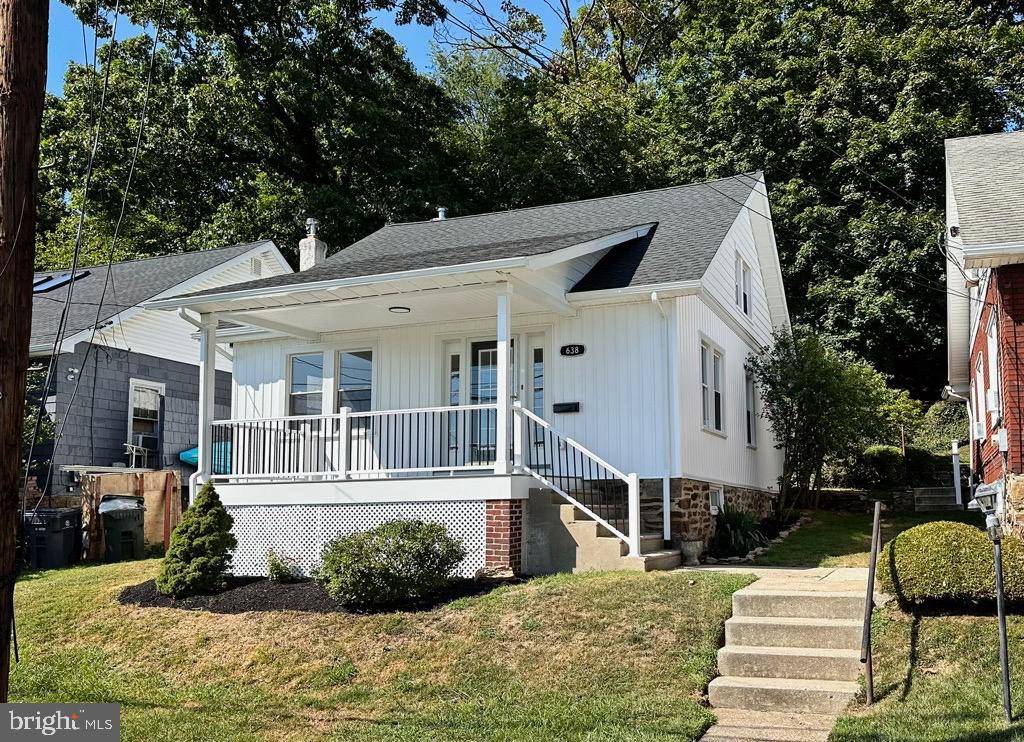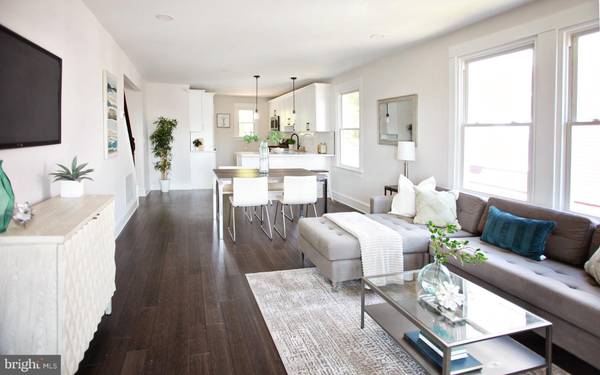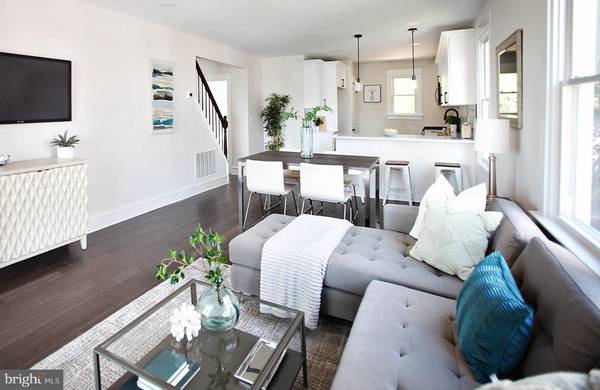638 ROBERTS AVE Glenside, PA 19038
3 Beds
2 Baths
1,238 SqFt
UPDATED:
12/26/2024 03:31 PM
Key Details
Property Type Single Family Home
Sub Type Detached
Listing Status Active
Purchase Type For Rent
Square Footage 1,238 sqft
Subdivision Glenside
MLS Listing ID PAMC2125900
Style Cape Cod
Bedrooms 3
Full Baths 2
Abv Grd Liv Area 1,238
Originating Board BRIGHT
Year Built 1930
Lot Size 4,584 Sqft
Acres 0.11
Lot Dimensions 40.00 x 0.00
Property Description
Other updates include recessed lighting, updated electric, plumbing, a new roof, vinyl siding, HVAC system, and a rebuilt front porch. The backyard is multi-tiered and perfect for relaxing or entertaining.
Located just minutes from parks, train station, coffee shops and restaurants, this home offers the perfect mix of style and convenience. Rent Spree application.
Location
State PA
County Montgomery
Area Abington Twp (10630)
Zoning R-4
Rooms
Basement Full
Main Level Bedrooms 2
Interior
Hot Water Natural Gas
Heating Forced Air
Cooling Central A/C
Fireplace N
Heat Source Natural Gas
Exterior
Water Access N
Accessibility None
Garage N
Building
Story 1.5
Foundation Block
Sewer Public Sewer
Water Public
Architectural Style Cape Cod
Level or Stories 1.5
Additional Building Above Grade, Below Grade
New Construction N
Schools
School District Abington
Others
Pets Allowed Y
Senior Community No
Tax ID 30-00-56548-005
Ownership Other
SqFt Source Assessor
Miscellaneous Taxes,Trash Removal
Pets Allowed Case by Case Basis, Number Limit, Pet Addendum/Deposit

Get More Information
Al Ferraguti
Team Leader of The Red Sign Network | License ID: AB067613
Team Leader of The Red Sign Network License ID: AB067613





