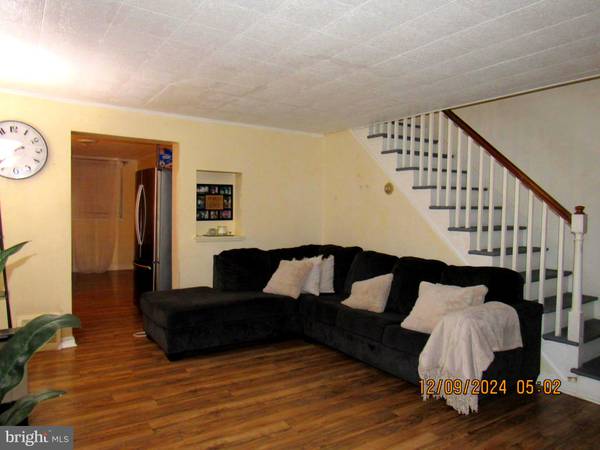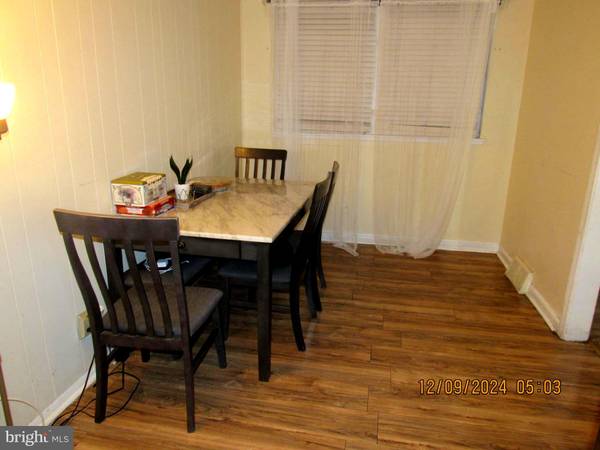6331 EASTWOOD ST Philadelphia, PA 19149
4 Beds
2 Baths
1,088 SqFt
UPDATED:
01/04/2025 09:49 PM
Key Details
Property Type Townhouse
Sub Type Interior Row/Townhouse
Listing Status Active
Purchase Type For Sale
Square Footage 1,088 sqft
Price per Sqft $209
Subdivision Castor Gardens
MLS Listing ID PAPH2428268
Style AirLite
Bedrooms 4
Full Baths 2
HOA Y/N N
Abv Grd Liv Area 1,088
Originating Board BRIGHT
Year Built 1950
Annual Tax Amount $2,326
Tax Year 2023
Lot Size 1,225 Sqft
Acres 0.03
Property Description
Location
State PA
County Philadelphia
Area 19149 (19149)
Zoning RSA5
Rooms
Basement Other
Interior
Hot Water Natural Gas
Heating Forced Air
Cooling Window Unit(s)
Inclusions Washer, Dryer
Heat Source Natural Gas
Exterior
Water Access N
Roof Type Flat
Accessibility None
Garage N
Building
Story 2
Foundation Other
Sewer Public Sewer
Water Public
Architectural Style AirLite
Level or Stories 2
Additional Building Above Grade, Below Grade
New Construction N
Schools
School District The School District Of Philadelphia
Others
Pets Allowed Y
Senior Community No
Tax ID 541272600
Ownership Fee Simple
SqFt Source Estimated
Acceptable Financing Conventional, FHA, Cash
Listing Terms Conventional, FHA, Cash
Financing Conventional,FHA,Cash
Special Listing Condition Standard
Pets Allowed No Pet Restrictions

Get More Information
Al Ferraguti
Team Leader of The Red Sign Network | License ID: AB067613
Team Leader of The Red Sign Network License ID: AB067613





