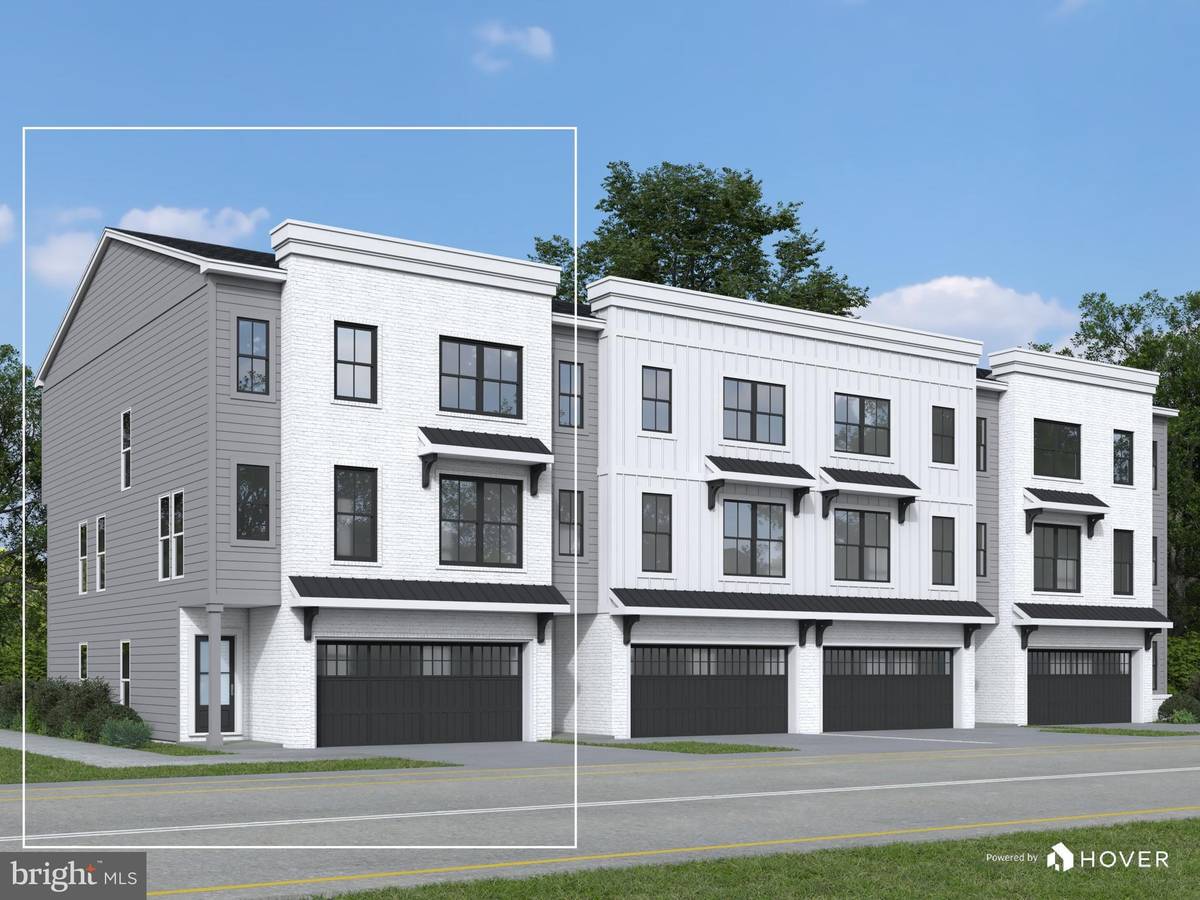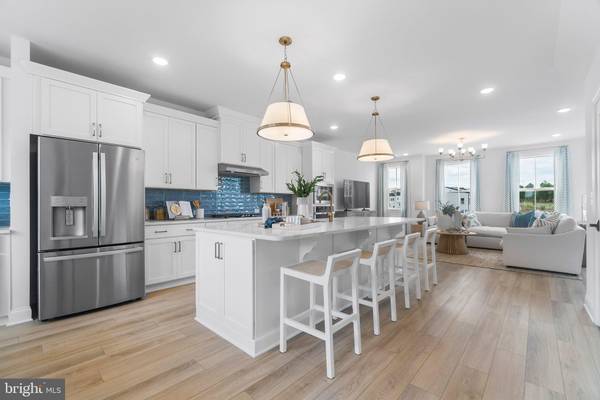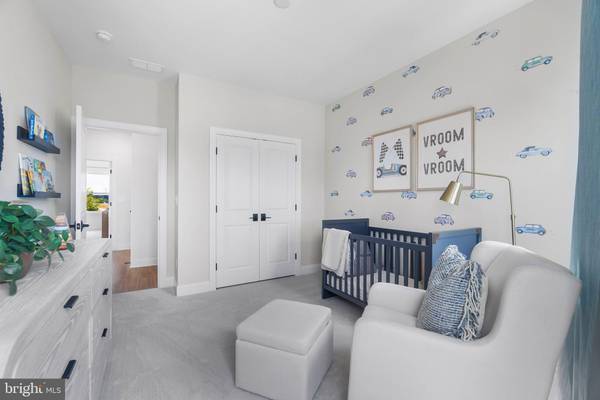254 RIVER TRAIL CIRCLE #FEBRUARY MOVE-IN King Of Prussia, PA 19406
4 Beds
4 Baths
2,468 SqFt
UPDATED:
12/20/2024 03:57 PM
Key Details
Property Type Townhouse
Sub Type End of Row/Townhouse
Listing Status Active
Purchase Type For Sale
Square Footage 2,468 sqft
Price per Sqft $306
Subdivision River Trail At Valley Forge
MLS Listing ID PAMC2125354
Style Contemporary
Bedrooms 4
Full Baths 3
Half Baths 1
HOA Fees $277/mo
HOA Y/N Y
Abv Grd Liv Area 2,468
Originating Board BRIGHT
Tax Year 2025
Lot Dimensions 0.00 x 0.00
Property Description
Entry Level: Front entry 2-car garage, foyer, and a guest suite with attached full bathroom—perfect for visitors or those seeking an entry level bedroom.
Living Level: An open-concept layout connects the dining area, great room, and chef-inspired kitchen with two-toned cabinetry, a quartz island, walk-in pantry, Whirlpool appliances, and a coffee bar. The upgraded Chefs Kitchen includes a 36" gas cooktop, single wall oven, built-in microwave, dishwasher, and a range hood. The great room offers sunlight from windows on two sides of the home creating a warm ambiance. Enjoy a spacious deck off the dining room elevated from the entry level offering views of open space.
Sleeping Level: Retreat to the luxurious primary suite with two walk-in closets and a spa-like en-suite featuring marble-inspired tile, a walk-in shower tiled to the ceiling, dual sink vanity, and private water closet. Two additional bedrooms, a shared hall bathroom, and a convenient laundry room complete this level.
Enjoy the low-maintenance lifestyle and charm of River Trail at Valley Forge. Contact us or visit our temporary sales office today to learn more about making this dream home yours! All interior selections have been chosen for this home! Pricing is reflective of limited-time savings!
Location
State PA
County Montgomery
Area Upper Merion Twp (10658)
Zoning R
Rooms
Other Rooms Additional Bedroom
Main Level Bedrooms 1
Interior
Interior Features Bathroom - Tub Shower, Bathroom - Walk-In Shower, Dining Area, Entry Level Bedroom, Floor Plan - Open, Family Room Off Kitchen, Kitchen - Island, Kitchen - Gourmet, Pantry, Primary Bath(s), Recessed Lighting, Sprinkler System, Walk-in Closet(s), Upgraded Countertops
Hot Water Natural Gas, Tankless
Heating Forced Air, Central
Cooling Central A/C
Flooring Carpet, Ceramic Tile, Luxury Vinyl Plank, Hardwood
Equipment Built-In Microwave, Dishwasher, Disposal, Oven/Range - Gas, Stainless Steel Appliances, Washer/Dryer Hookups Only, Water Heater - Tankless
Fireplace N
Appliance Built-In Microwave, Dishwasher, Disposal, Oven/Range - Gas, Stainless Steel Appliances, Washer/Dryer Hookups Only, Water Heater - Tankless
Heat Source Natural Gas
Laundry Hookup, Upper Floor
Exterior
Exterior Feature Deck(s), Patio(s)
Parking Features Garage Door Opener, Garage - Front Entry, Built In, Inside Access
Garage Spaces 4.0
Fence Privacy
Amenities Available Common Grounds, Dog Park, Picnic Area, Tot Lots/Playground
Water Access N
View River
Roof Type Architectural Shingle
Accessibility 2+ Access Exits
Porch Deck(s), Patio(s)
Attached Garage 2
Total Parking Spaces 4
Garage Y
Building
Lot Description Adjoins - Open Space
Story 3
Foundation Slab
Sewer Public Sewer
Water Public
Architectural Style Contemporary
Level or Stories 3
Additional Building Above Grade, Below Grade
Structure Type 9'+ Ceilings
New Construction Y
Schools
Elementary Schools Caley
Middle Schools Upper Merion
High Schools Upper Merion Area
School District Upper Merion Area
Others
Pets Allowed Y
HOA Fee Include Lawn Maintenance,Management,Reserve Funds,Snow Removal,Trash,Other
Senior Community No
Tax ID 58-00-13346-726
Ownership Fee Simple
SqFt Source Assessor
Acceptable Financing Cash, Conventional
Listing Terms Cash, Conventional
Financing Cash,Conventional
Special Listing Condition Standard
Pets Allowed Number Limit

Get More Information
Al Ferraguti
Team Leader of The Red Sign Network | License ID: AB067613
Team Leader of The Red Sign Network License ID: AB067613





