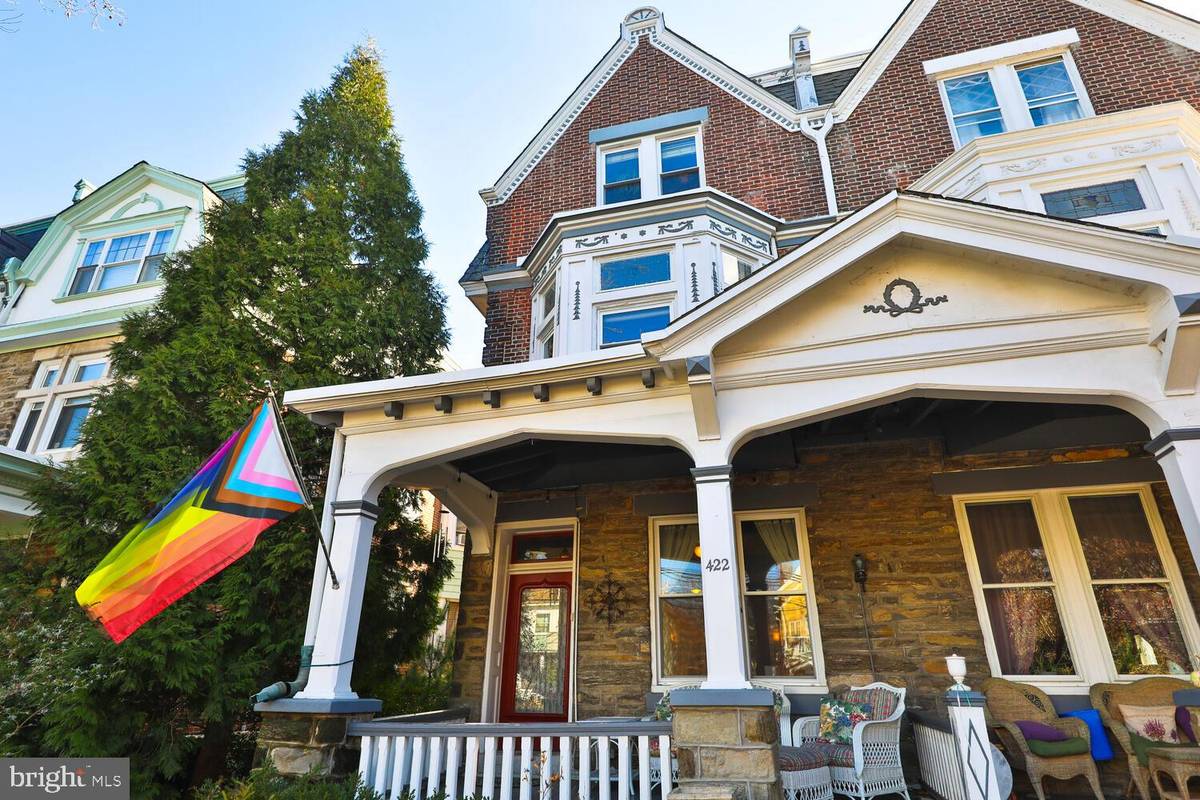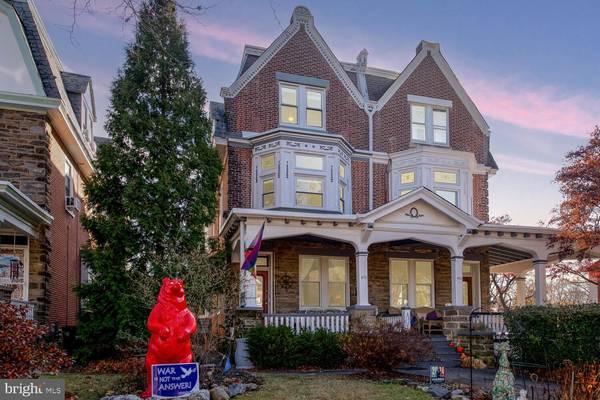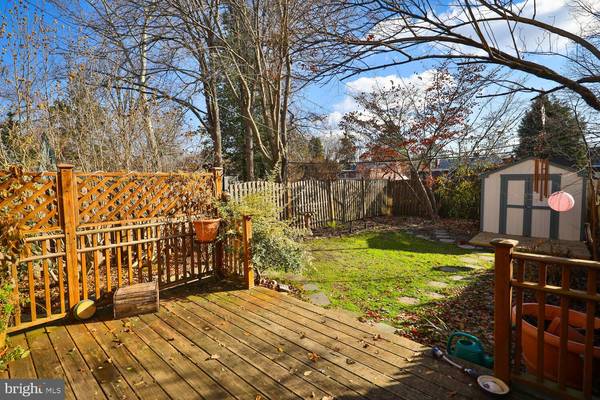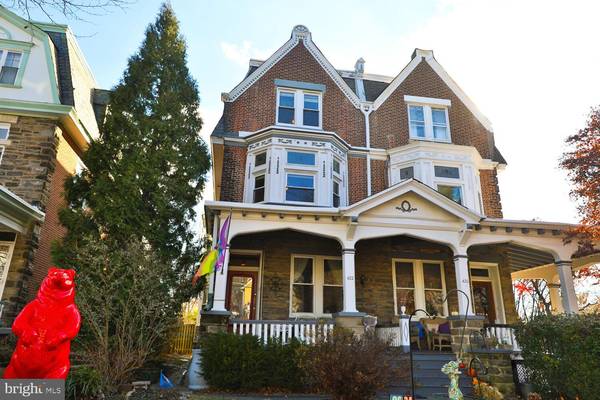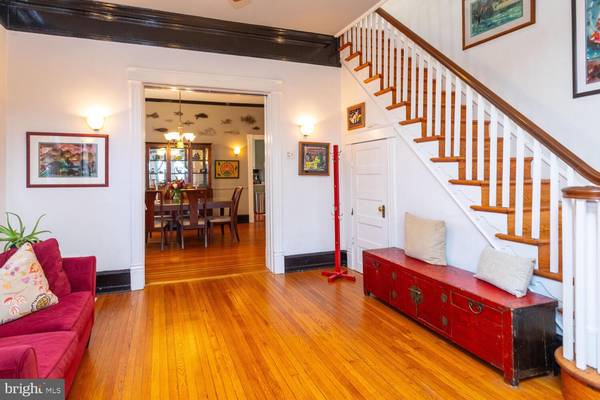422 E MOUNT AIRY AVE Philadelphia, PA 19119
6 Beds
3 Baths
2,443 SqFt
OPEN HOUSE
Sat Jan 04, 12:00pm - 3:00pm
UPDATED:
12/26/2024 07:45 PM
Key Details
Property Type Single Family Home, Townhouse
Sub Type Twin/Semi-Detached
Listing Status Active
Purchase Type For Sale
Square Footage 2,443 sqft
Price per Sqft $300
Subdivision Mt Airy (East)
MLS Listing ID PAPH2427942
Style Victorian
Bedrooms 6
Full Baths 2
Half Baths 1
HOA Y/N N
Abv Grd Liv Area 2,443
Originating Board BRIGHT
Year Built 1900
Annual Tax Amount $4,965
Tax Year 2024
Lot Size 3,750 Sqft
Acres 0.09
Lot Dimensions 25.00 x 150.00
Property Description
East Mount Airy is a neighborhood in Philadelphia, Pennsylvania with a population of 20,480. East Mount Airy is in Philadelphia County. Living in East Mount Airy offers residents an urban suburban mix feel and most residents own their homes. In East Mount Airy there are a lot of bars, coffee shops, and parks.
Location
State PA
County Philadelphia
Area 19119 (19119)
Zoning RSA3
Rooms
Basement Poured Concrete
Interior
Hot Water Natural Gas
Heating Hot Water
Cooling Central A/C
Fireplace N
Heat Source Natural Gas
Laundry Main Floor
Exterior
Water Access N
Accessibility None
Garage N
Building
Story 3
Foundation Concrete Perimeter
Sewer Public Sewer
Water Public
Architectural Style Victorian
Level or Stories 3
Additional Building Above Grade, Below Grade
New Construction N
Schools
School District Philadelphia City
Others
Senior Community No
Tax ID 222179800
Ownership Fee Simple
SqFt Source Assessor
Special Listing Condition Standard

Get More Information
Al Ferraguti
Team Leader of The Red Sign Network | License ID: AB067613
Team Leader of The Red Sign Network License ID: AB067613

