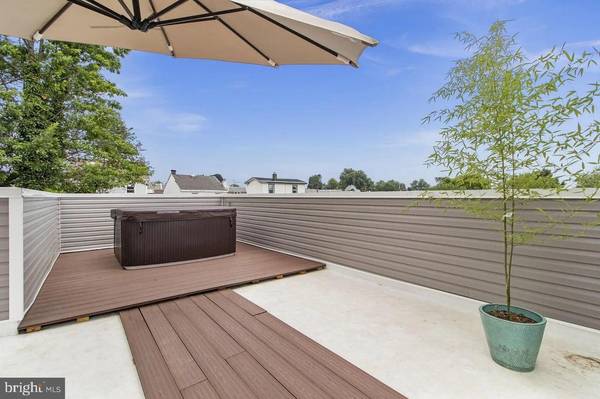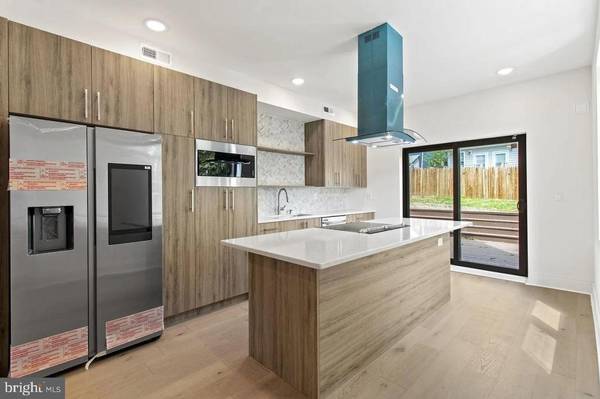8068 CRAIG ST Philadelphia, PA 19136
3 Beds
3 Baths
1,984 SqFt
UPDATED:
12/16/2024 08:01 PM
Key Details
Property Type Single Family Home
Sub Type Twin/Semi-Detached
Listing Status Active
Purchase Type For Rent
Square Footage 1,984 sqft
Subdivision Holmesburg
MLS Listing ID PAPH2423280
Style Contemporary
Bedrooms 3
Full Baths 2
Half Baths 1
Abv Grd Liv Area 1,984
Originating Board BRIGHT
Year Built 2023
Lot Size 2,258 Sqft
Acres 0.05
Lot Dimensions 0.00 x 0.00
Property Description
Location
State PA
County Philadelphia
Area 19136 (19136)
Zoning RSA3
Rooms
Other Rooms Living Room, Dining Room, Primary Bedroom, Bedroom 2, Bedroom 3, Kitchen, Laundry, Other, Bathroom 2, Primary Bathroom, Half Bath
Interior
Interior Features Bar, Breakfast Area, Combination Kitchen/Dining, Dining Area, Primary Bath(s), Walk-in Closet(s)
Hot Water Natural Gas
Heating Central, Forced Air
Cooling Central A/C
Inclusions Washer, dryer, refrigerator, microwave
Equipment Dishwasher, Dryer, Microwave, Refrigerator, Stove, Washer, Stainless Steel Appliances
Furnishings No
Fireplace N
Window Features Double Hung,Double Pane
Appliance Dishwasher, Dryer, Microwave, Refrigerator, Stove, Washer, Stainless Steel Appliances
Heat Source Natural Gas
Laundry Main Floor, Hookup, Has Laundry, Dryer In Unit, Washer In Unit
Exterior
Exterior Feature Patio(s), Deck(s)
Parking Features Garage - Front Entry, Covered Parking
Garage Spaces 1.0
Fence Wood
Water Access N
Accessibility None
Porch Patio(s), Deck(s)
Attached Garage 1
Total Parking Spaces 1
Garage Y
Building
Lot Description Rear Yard
Story 3
Foundation Slab
Sewer Public Sewer
Water Public
Architectural Style Contemporary
Level or Stories 3
Additional Building Above Grade, Below Grade
Structure Type Dry Wall
New Construction N
Schools
School District Philadelphia City
Others
Pets Allowed N
Senior Community No
Tax ID 642000002
Ownership Other
SqFt Source Assessor
Horse Property N

Get More Information
Al Ferraguti
Team Leader of The Red Sign Network | License ID: AB067613
Team Leader of The Red Sign Network License ID: AB067613





