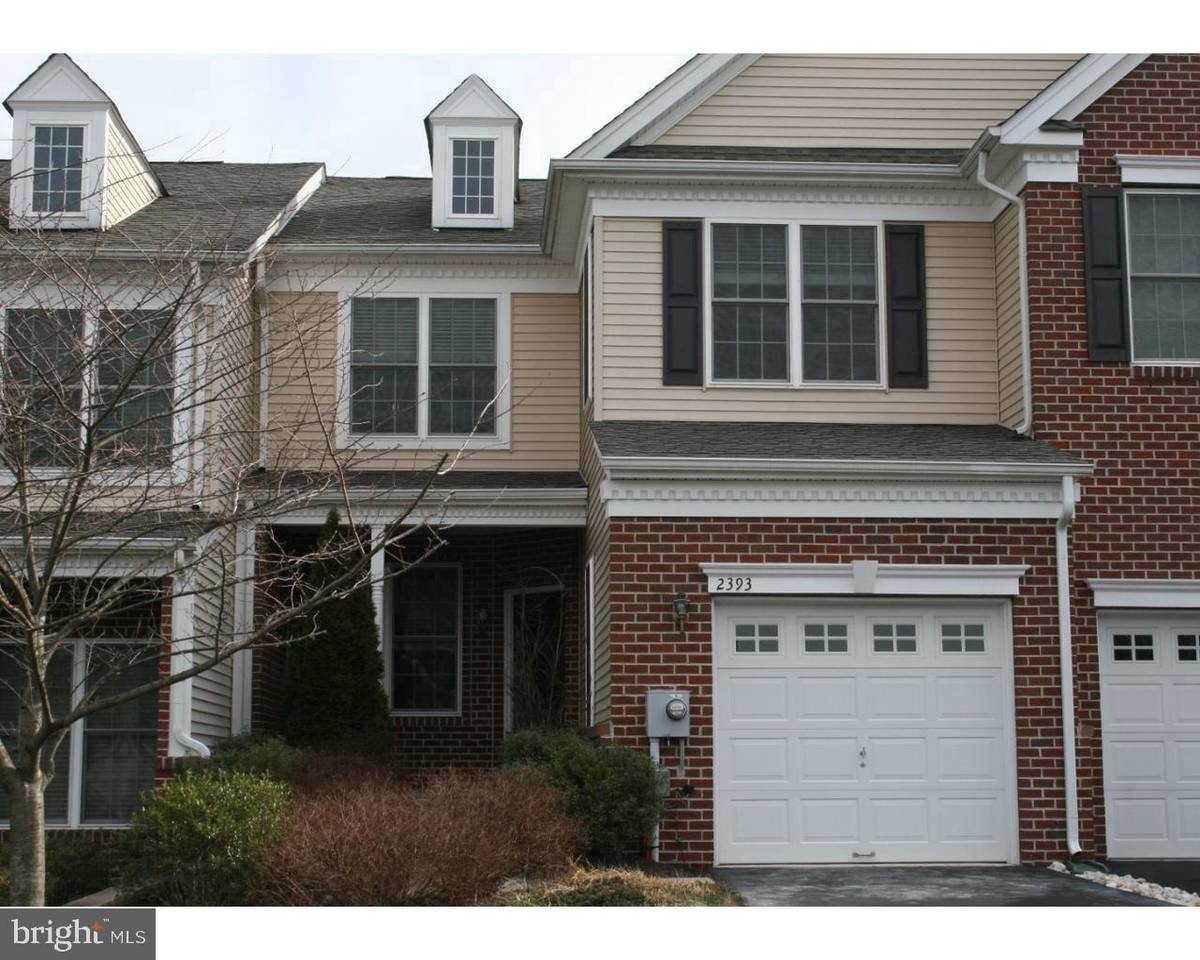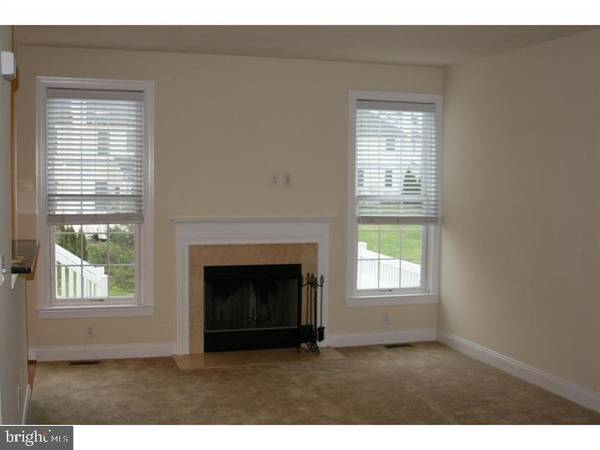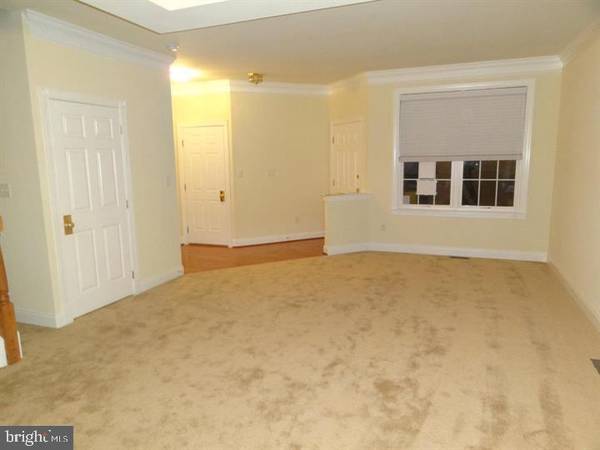2393 S WHITTMORE ST Furlong, PA 18925
3 Beds
3 Baths
2,138 SqFt
UPDATED:
12/29/2024 02:24 PM
Key Details
Property Type Townhouse
Sub Type Interior Row/Townhouse
Listing Status Active
Purchase Type For Rent
Square Footage 2,138 sqft
Subdivision Arbor Point
MLS Listing ID PABU2084556
Style Carriage House
Bedrooms 3
Full Baths 2
Half Baths 1
HOA Fees $198/mo
HOA Y/N Y
Abv Grd Liv Area 2,138
Originating Board BRIGHT
Year Built 2008
Lot Size 3,725 Sqft
Acres 0.09
Property Description
This exquisite 3-bedroom, 2.5-bathroom townhome is nestled within the desirable Arbor Pointe neighborhood. Key features include:
* **First Floor:** 9-foot ceilings
* **Kitchen:** Granite countertops, 42-inch cabinets, sunny breakfast area, and a greenhouse with deck access
* **Living Area:** Spacious open layout with a marble fireplace
* **Master Suite:** Walk-in closet, double vanity, separate shower, and a corner soaking tub
* **Community Amenities:** Swimming pool and clubhouse with fitness center
* **Finished Basement:** Adds over 900 square feet of additional living space
Location
State PA
County Bucks
Area Buckingham Twp (10106)
Zoning AG
Rooms
Other Rooms Living Room, Dining Room, Primary Bedroom, Bedroom 2, Kitchen, Family Room, Bedroom 1, Laundry
Basement Full, Fully Finished
Interior
Interior Features Dining Area
Hot Water Natural Gas
Heating Forced Air
Cooling Central A/C
Fireplaces Number 1
Fireplace Y
Heat Source Natural Gas
Laundry Upper Floor
Exterior
Parking Features Inside Access, Garage Door Opener
Garage Spaces 1.0
Amenities Available Swimming Pool
Water Access N
Accessibility None
Attached Garage 1
Total Parking Spaces 1
Garage Y
Building
Story 2
Foundation Concrete Perimeter
Sewer Public Sewer
Water Public
Architectural Style Carriage House
Level or Stories 2
Additional Building Above Grade
New Construction N
Schools
High Schools Central Bucks High School West
School District Central Bucks
Others
Pets Allowed Y
HOA Fee Include Pool(s)
Senior Community No
Tax ID 06-070-200
Ownership Other
SqFt Source Estimated
Pets Allowed Case by Case Basis, Breed Restrictions

Get More Information
Al Ferraguti
Team Leader of The Red Sign Network | License ID: AB067613
Team Leader of The Red Sign Network License ID: AB067613





