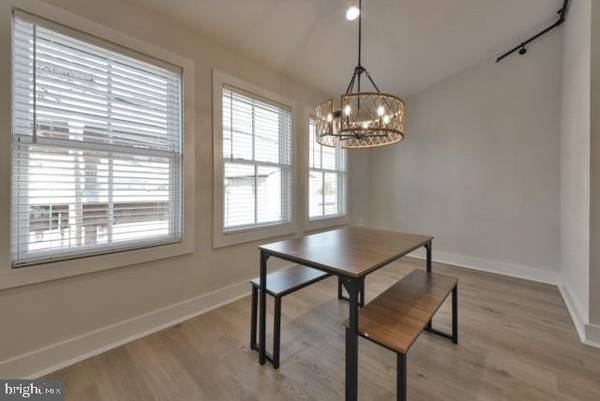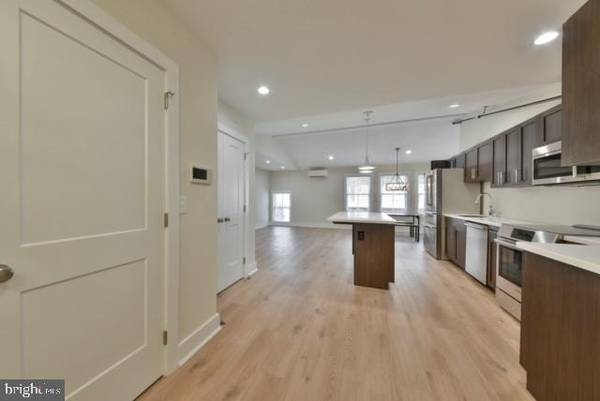7 BRIDGE ST E #7A New Hope, PA 18938
2 Beds
2 Baths
1,185 SqFt
UPDATED:
12/11/2024 01:08 AM
Key Details
Property Type Single Family Home, Condo
Sub Type Unit/Flat/Apartment
Listing Status Active
Purchase Type For Rent
Square Footage 1,185 sqft
Subdivision New Hope
MLS Listing ID PABU2084352
Style Transitional
Bedrooms 2
Full Baths 2
HOA Y/N N
Abv Grd Liv Area 1,185
Originating Board BRIGHT
Year Built 1830
Property Description
apartment. Ideal open floor living perfect for family or friend entertaining! Located at the most desirable
corner lot in all of New Hope. Be the first to live in this no expense spared luxury apartment. Includes Bosch
appliances, dishwasher, garbage disposal, microwave-electric range oven, washer and dryer, contemporary
transitional lighting fixtures, open kitchen, main entrance door camera and ample storage and closet space.
Walk down your stairs to Bridge Street and you are mere steps from bustling Main Street and your favorite
barista or mixologist. Walk across the bridge for a change of pace and enjoy antiquing and shopping in
charming Lambertville or simply stroll along the Delaware Canal for miles! This is a must see for discerning renters who want a piece of New Hope living!
Location
State PA
County Bucks
Area New Hope Boro (10127)
Zoning CC
Direction East
Rooms
Main Level Bedrooms 2
Interior
Interior Features Breakfast Area, Ceiling Fan(s), Combination Kitchen/Dining, Combination Dining/Living, Dining Area, Family Room Off Kitchen, Floor Plan - Open, Intercom, Kitchen - Eat-In, Kitchen - Island, Kitchen - Table Space, Primary Bath(s), Wood Floors, Other
Hot Water Electric
Heating Central
Cooling Central A/C
Flooring Ceramic Tile, Laminate Plank
Equipment Built-In Microwave, Built-In Range, Dishwasher, Disposal, Dryer - Electric, Dryer - Front Loading, Energy Efficient Appliances, Refrigerator, Stainless Steel Appliances, Washer - Front Loading
Furnishings No
Fireplace N
Appliance Built-In Microwave, Built-In Range, Dishwasher, Disposal, Dryer - Electric, Dryer - Front Loading, Energy Efficient Appliances, Refrigerator, Stainless Steel Appliances, Washer - Front Loading
Heat Source Electric
Laundry Has Laundry
Exterior
Garage Spaces 2.0
Parking On Site 2
Utilities Available Electric Available, Cable TV Available, Phone Available, Water Available
Water Access N
Accessibility 2+ Access Exits
Total Parking Spaces 2
Garage N
Building
Story 1
Unit Features Garden 1 - 4 Floors
Sewer Public Sewer
Water Public
Architectural Style Transitional
Level or Stories 1
Additional Building Above Grade
New Construction N
Schools
Elementary Schools New Hope-Solebury Lower
Middle Schools New Hope S
High Schools New Hope
School District New Hope-Solebury
Others
Pets Allowed Y
Senior Community No
Tax ID 27-010-131
Ownership Other
Security Features Intercom
Horse Property N
Pets Allowed Size/Weight Restriction, Breed Restrictions, Dogs OK, Number Limit, Pet Addendum/Deposit

Get More Information
Al Ferraguti
Team Leader of The Red Sign Network | License ID: AB067613
Team Leader of The Red Sign Network License ID: AB067613





