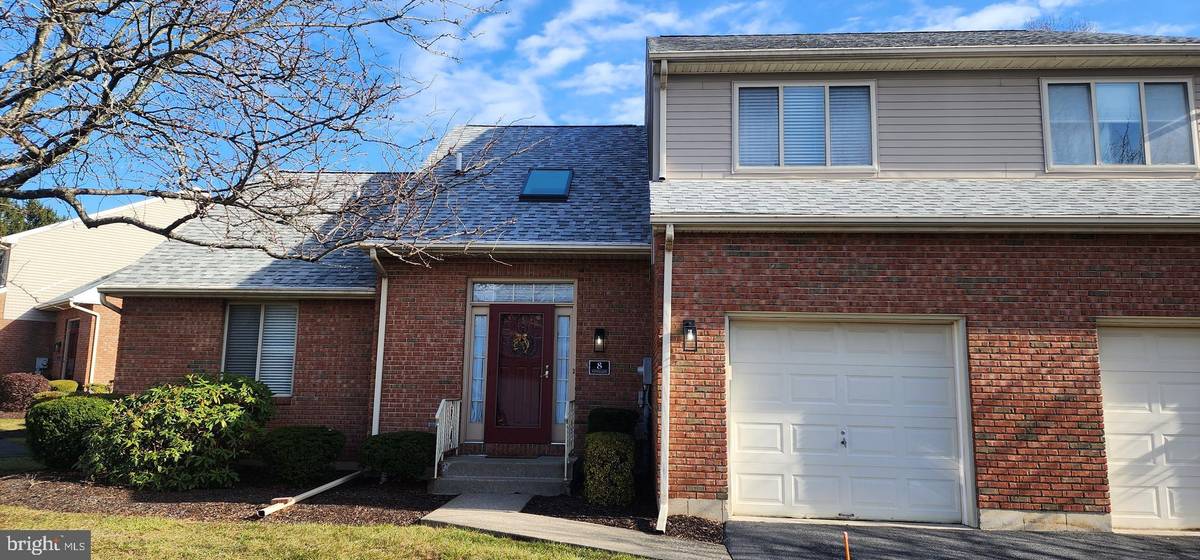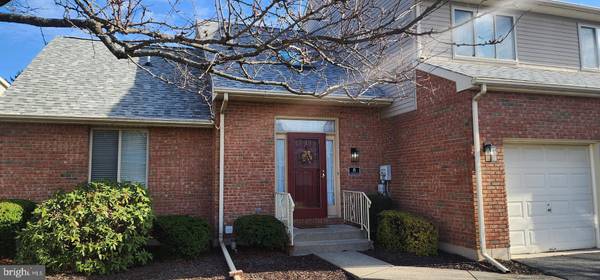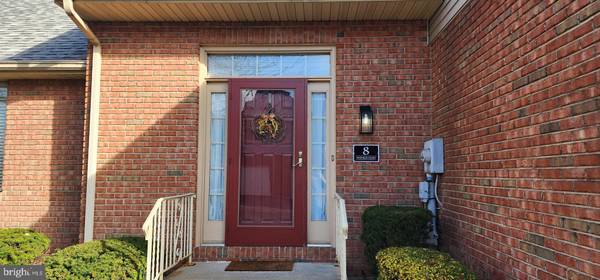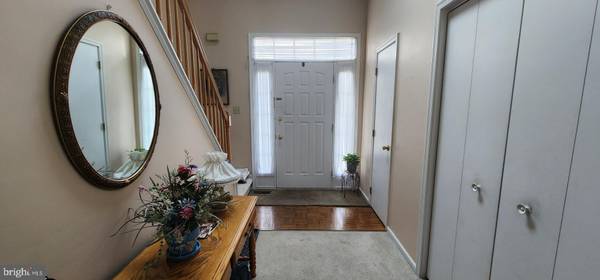8 WINFIELD CT Easton, PA 18045
3 Beds
3 Baths
1,762 SqFt
UPDATED:
12/10/2024 01:41 PM
Key Details
Property Type Townhouse
Sub Type End of Row/Townhouse
Listing Status Active
Purchase Type For Sale
Square Footage 1,762 sqft
Price per Sqft $187
Subdivision Winfield Terrace
MLS Listing ID PANH2006912
Style Contemporary
Bedrooms 3
Full Baths 2
Half Baths 1
HOA Fees $288/mo
HOA Y/N Y
Abv Grd Liv Area 1,762
Originating Board BRIGHT
Year Built 1994
Annual Tax Amount $5,274
Tax Year 2022
Lot Size 1,742 Sqft
Acres 0.04
Lot Dimensions 0.00 x 0.00
Property Description
Location
State PA
County Northampton
Area Palmer Twp (12424)
Zoning HDR
Rooms
Other Rooms Living Room, Dining Room, Primary Bedroom, Bedroom 2, Kitchen, Foyer, Bedroom 1, Loft, Bathroom 1, Primary Bathroom, Half Bath
Basement Full, Unfinished
Main Level Bedrooms 1
Interior
Interior Features Carpet, Dining Area, Primary Bath(s), Skylight(s)
Hot Water Electric
Heating Forced Air, Other
Cooling Central A/C
Flooring Fully Carpeted, Ceramic Tile, Hardwood
Inclusions Dishwasher, Microwave, Oven/Range Electric, Refrigerator, Washer/Dryer *additional garage refrigerator. also freezer in garage
Equipment Dishwasher, Refrigerator, Microwave, Oven/Range - Electric, Washer/Dryer Stacked
Fireplace N
Appliance Dishwasher, Refrigerator, Microwave, Oven/Range - Electric, Washer/Dryer Stacked
Heat Source Natural Gas
Laundry Main Floor
Exterior
Exterior Feature Deck(s)
Parking Features Built In, Additional Storage Area
Garage Spaces 2.0
Utilities Available Sewer Available, Water Available
Water Access N
Roof Type Asphalt,Fiberglass
Street Surface Paved
Accessibility Level Entry - Main
Porch Deck(s)
Road Frontage HOA, Private, Road Maintenance Agreement
Attached Garage 2
Total Parking Spaces 2
Garage Y
Building
Lot Description Road Frontage, Private
Story 2
Foundation Crawl Space
Sewer Public Sewer
Water Public
Architectural Style Contemporary
Level or Stories 2
Additional Building Above Grade, Below Grade
Structure Type Vaulted Ceilings
New Construction N
Schools
School District Easton Area
Others
HOA Fee Include Road Maintenance,Snow Removal,Ext Bldg Maint
Senior Community No
Tax ID M8NE4-16-11A-8-0324
Ownership Fee Simple
SqFt Source Estimated
Acceptable Financing Cash, Conventional, FHA, VA
Listing Terms Cash, Conventional, FHA, VA
Financing Cash,Conventional,FHA,VA
Special Listing Condition Standard

Get More Information
Al Ferraguti
Team Leader of The Red Sign Network | License ID: AB067613
Team Leader of The Red Sign Network License ID: AB067613





