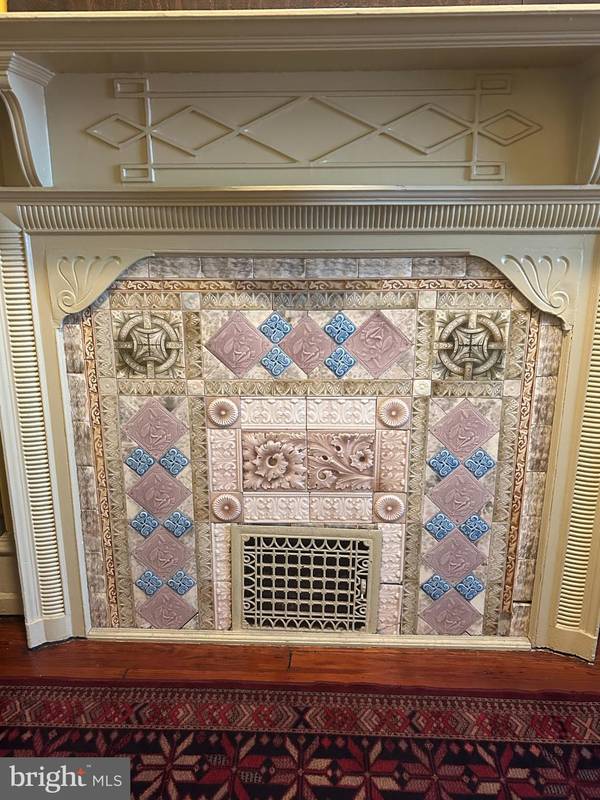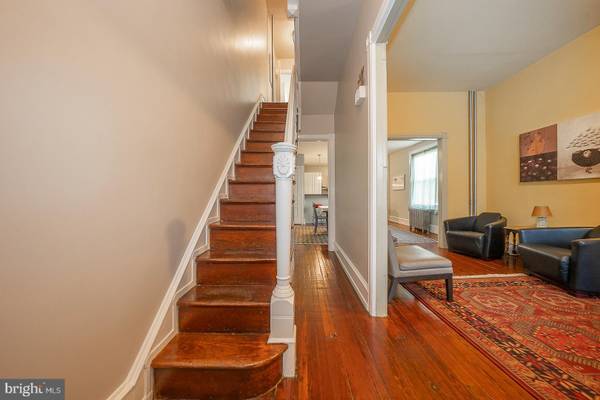2438 POPLAR ST Philadelphia, PA 19130
5 Beds
1 Bath
1,703 SqFt
UPDATED:
12/27/2024 12:08 PM
Key Details
Property Type Townhouse
Sub Type End of Row/Townhouse
Listing Status Active
Purchase Type For Sale
Square Footage 1,703 sqft
Price per Sqft $275
Subdivision Art Museum Area
MLS Listing ID PAPH2420316
Style Victorian
Bedrooms 5
Full Baths 1
HOA Y/N N
Abv Grd Liv Area 1,703
Originating Board BRIGHT
Year Built 1920
Annual Tax Amount $4,291
Tax Year 2024
Lot Size 851 Sqft
Acres 0.02
Lot Dimensions 15.00 x 56.00
Property Description
As you enter through the breathtaking arched doorways, you're greeted by a very spacious living area with incredible ceiling height, detailed woodwork, and custom moldings. The pumpkin pine original hardwood floors throughout the home bask in natural light, creating a warm and inviting atmosphere.
Flowing seamlessly from the living space is a charming dining area with a handcrafted tile mantle, perfect for hosting dinner parties and entertaining guests. The adjacent kitchen is a delight, featuring full appliances, ample counter space for meal prep, and cafe bar seating for a cozy feel and welcoming guest to a fabulous dinner party! The kitchen flows brilliantly into a tranquil backyard and private patio space, ideal for al fresco dining and summer BBQs.
A beautiful handcrafted staircase leads to the 2nd and 3rd floors, each mirroring the charm and character of the first. The 2nd floor offers three bedrooms with original hardwood floors, build-in closets, and custom tile mantles that add a touch of elegance. The primary bathroom on this floor is spacious, fully tiled, and includes a vintage claw foot cast iron tub.
The 3rd floor features two additional bedrooms, maintaining the brilliant flow and restoration of the home and still has plenty of room for an additional bath if added. The basement is spacious and clean with great updated mechanicals, provides ample storage space for bikes, decorations, and includes a full washer and dryer.
Situated in the vibrant neighborhood, you'll be within walking distance of popular cafes and restaurants such as Green Eggs Cafe, Musette, Crime + Punishment, and more. With easy access to Schuylkill and Wissahickon trails, outdoor adventures are just steps away.
Don't miss the opportunity to be part of this incredible community at a great price. Schedule a viewing today and experience the historical charm and character of this one of a kind beauty!
Location
State PA
County Philadelphia
Area 19130 (19130)
Zoning RM1
Rooms
Basement Full
Main Level Bedrooms 5
Interior
Hot Water Natural Gas
Heating Radiator
Cooling Window Unit(s)
Fireplace N
Heat Source Natural Gas
Exterior
Water Access N
Accessibility None
Garage N
Building
Story 3
Foundation Stone
Sewer Public Sewer
Water Public
Architectural Style Victorian
Level or Stories 3
Additional Building Above Grade, Below Grade
New Construction N
Schools
School District The School District Of Philadelphia
Others
Senior Community No
Tax ID 152336600
Ownership Fee Simple
SqFt Source Estimated
Special Listing Condition Standard

Get More Information
Al Ferraguti
Team Leader of The Red Sign Network | License ID: AB067613
Team Leader of The Red Sign Network License ID: AB067613





