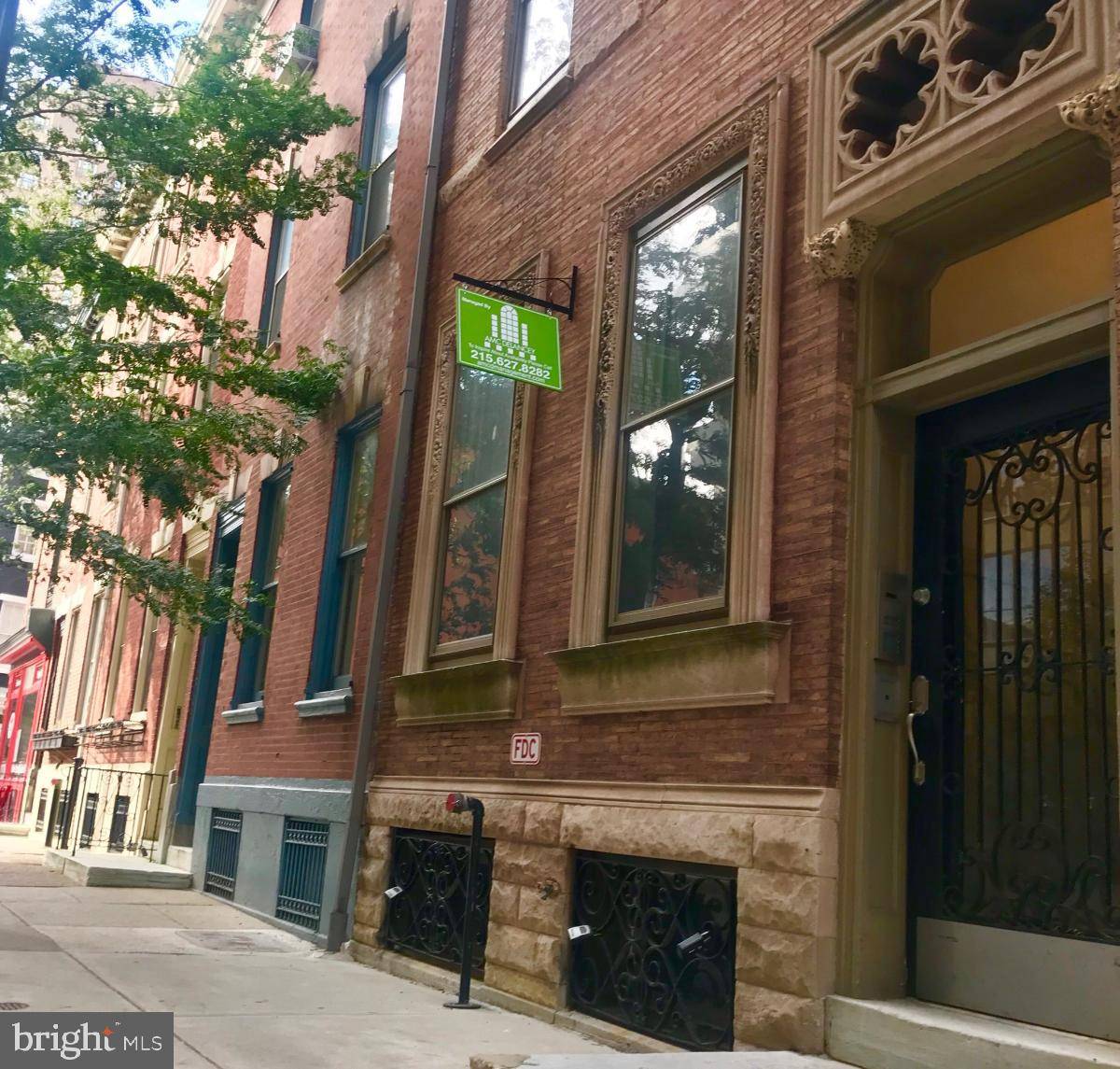1949 LOCUST ST #3F Philadelphia, PA 19103
1 Bed
1 Bath
650 SqFt
UPDATED:
11/14/2024 03:42 PM
Key Details
Property Type Single Family Home, Condo
Sub Type Unit/Flat/Apartment
Listing Status Active
Purchase Type For Rent
Square Footage 650 sqft
Subdivision Rittenhouse Square
MLS Listing ID PAPH2420152
Style Art Deco
Bedrooms 1
Full Baths 1
HOA Y/N N
Abv Grd Liv Area 650
Originating Board BRIGHT
Year Built 1880
Lot Size 1,470 Sqft
Acres 0.03
Lot Dimensions 18.00 x 84.00
Property Description
Credit must be in good standing. FICO score and credit history will be reviewed. Monthly income must exceed 3x the rent. No evictions or serious crimes. We only require the security deposit and first month's rent to move in (no last month's rent upfront!)
This 1BR/1BA apartment is located on the third floor. Features include hardwood floors, central AC, in-unit laundry, stainless steel appliances including dishwasher and garbage disposal.
Only steps from Rittenhouse Square Park! Conveniently located within walking distance of SEPTA bus routes, subway lines, rail lines, and trolley lines. Nearby 30th Street Station is served by SEPTA Regional Rail lines. There is easy access to University City and major roadways via the Walnut Street and South Street Bridges.
Water is included in the rent. Only security deposit and first month's rent needed to move in! Credit must be in good standing. Cosigners considered.
Location
State PA
County Philadelphia
Area 19103 (19103)
Zoning RESIDENTIAL
Rooms
Main Level Bedrooms 1
Interior
Interior Features Wood Floors
Hot Water Electric
Heating Central
Cooling Central A/C
Fireplaces Number 1
Furnishings Yes
Fireplace Y
Heat Source Electric
Laundry Dryer In Unit, Washer In Unit
Exterior
Water Access N
Accessibility None
Garage N
Building
Story 4
Unit Features Garden 1 - 4 Floors
Sewer Public Sewer
Water Public
Architectural Style Art Deco
Level or Stories 4
Additional Building Above Grade, Below Grade
New Construction N
Schools
School District Philadelphia City
Others
Pets Allowed Y
Senior Community No
Tax ID 881569890
Ownership Other
SqFt Source Estimated
Pets Allowed Cats OK, Dogs OK, Number Limit

Get More Information
Al Ferraguti
Team Leader of The Red Sign Network | License ID: AB067613
Team Leader of The Red Sign Network License ID: AB067613





