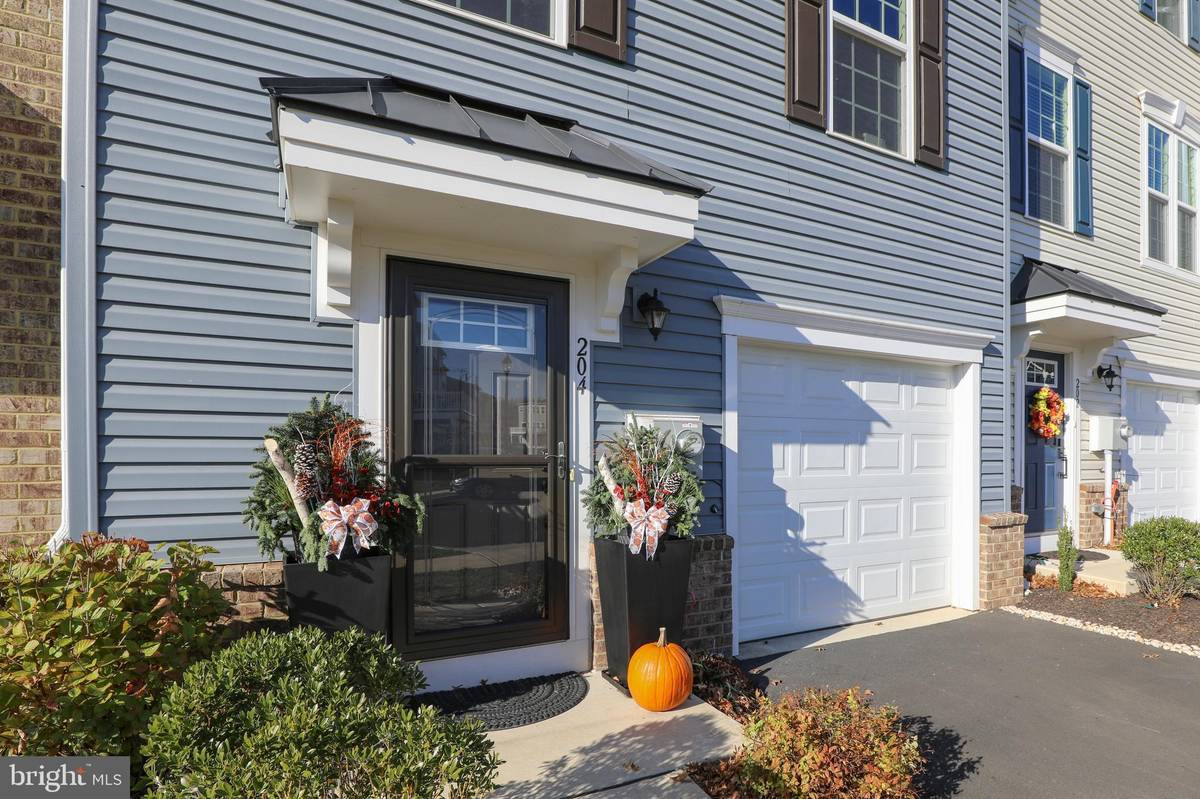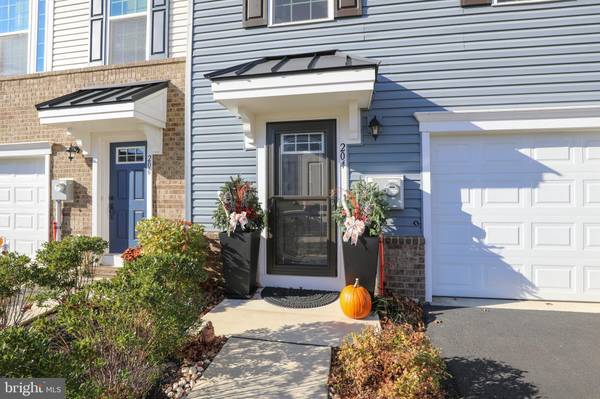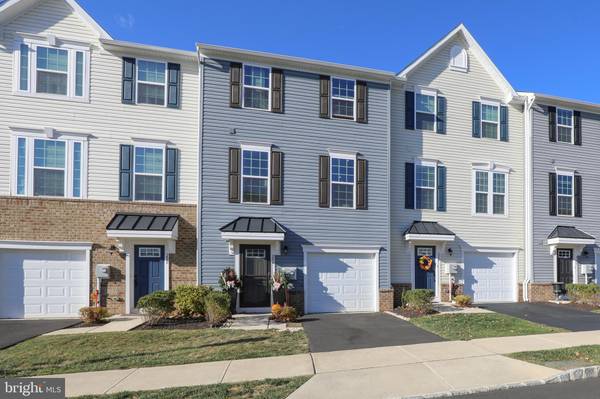204 STATION DRIVE Dublin, PA 18917
4 Beds
4 Baths
2,308 SqFt
UPDATED:
11/19/2024 07:59 PM
Key Details
Property Type Townhouse
Sub Type Interior Row/Townhouse
Listing Status Active
Purchase Type For Sale
Square Footage 2,308 sqft
Price per Sqft $231
Subdivision Dublin Crossing
MLS Listing ID PABU2082990
Style Traditional
Bedrooms 4
Full Baths 3
Half Baths 1
HOA Fees $107/mo
HOA Y/N Y
Abv Grd Liv Area 2,308
Originating Board BRIGHT
Year Built 2021
Tax Year 2022
Property Description
Location
State PA
County Bucks
Area Dublin Boro (10110)
Zoning RESIDENTIAL
Rooms
Other Rooms Living Room, Dining Room, Primary Bedroom, Bedroom 2, Bedroom 3, Bedroom 4, Kitchen, Bathroom 1, Bathroom 3, Primary Bathroom
Basement Front Entrance, Rear Entrance
Main Level Bedrooms 1
Interior
Interior Features Kitchen - Eat-In, Kitchen - Island
Hot Water Electric
Heating Forced Air
Cooling Central A/C
Flooring Carpet, Ceramic Tile, Hardwood
Inclusions Kitchen Refrigerator/LR TV
Equipment Built-In Range, Oven - Self Cleaning, Dishwasher, Disposal, Energy Efficient Appliances, Built-In Microwave
Window Features Energy Efficient
Appliance Built-In Range, Oven - Self Cleaning, Dishwasher, Disposal, Energy Efficient Appliances, Built-In Microwave
Heat Source Propane - Leased
Laundry Upper Floor
Exterior
Parking Features Garage Door Opener, Garage - Front Entry, Inside Access
Garage Spaces 1.0
Water Access N
Roof Type Asphalt,Other
Accessibility None
Attached Garage 1
Total Parking Spaces 1
Garage Y
Building
Story 3
Foundation Slab
Sewer Public Sewer
Water Public
Architectural Style Traditional
Level or Stories 3
Additional Building Above Grade
New Construction N
Schools
School District Pennridge
Others
HOA Fee Include Common Area Maintenance,Lawn Maintenance,Snow Removal,Trash
Senior Community No
Tax ID 10-002-011-017
Ownership Fee Simple
SqFt Source Estimated
Acceptable Financing Conventional, USDA, VA, Cash
Listing Terms Conventional, USDA, VA, Cash
Financing Conventional,USDA,VA,Cash
Special Listing Condition Standard

Get More Information
Al Ferraguti
Team Leader of The Red Sign Network | License ID: AB067613
Team Leader of The Red Sign Network License ID: AB067613





