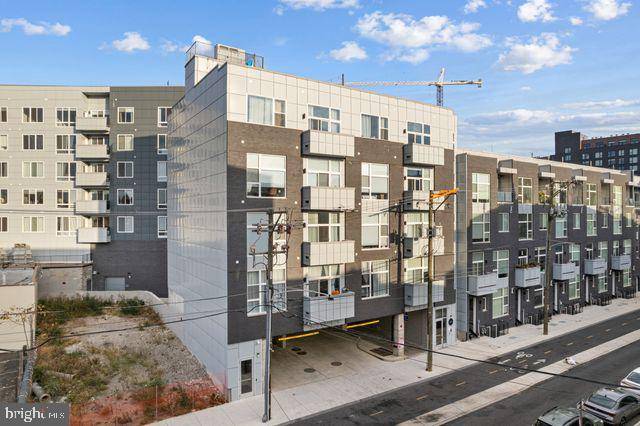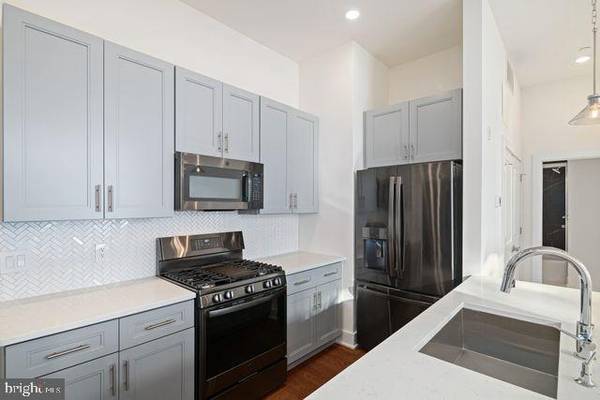1129 GERMANTOWN AVE #5A Philadelphia, PA 19123
2 Beds
2 Baths
844 SqFt
UPDATED:
01/01/2025 01:11 PM
Key Details
Property Type Single Family Home, Condo
Sub Type Unit/Flat/Apartment
Listing Status Active
Purchase Type For Rent
Square Footage 844 sqft
Subdivision Northern Liberties
MLS Listing ID PAPH2418772
Style Contemporary
Bedrooms 2
Full Baths 2
HOA Y/N N
Abv Grd Liv Area 844
Originating Board BRIGHT
Year Built 2022
Property Description
Location
State PA
County Philadelphia
Area 19123 (19123)
Zoning CMX3
Rooms
Other Rooms Living Room, Primary Bedroom, Kitchen, Bedroom 1, Laundry, Bathroom 1, Primary Bathroom
Main Level Bedrooms 2
Interior
Interior Features Combination Dining/Living, Flat, Floor Plan - Open, Kitchen - Eat-In, Kitchen - Gourmet, Primary Bath(s), Pantry, Recessed Lighting, Bathroom - Stall Shower, Bathroom - Tub Shower, Walk-in Closet(s), Other
Hot Water Electric
Heating Central
Cooling Central A/C
Flooring Engineered Wood, Ceramic Tile
Inclusions Washer, Dryer.
Equipment Microwave, Dishwasher, Disposal, Stainless Steel Appliances, Oven/Range - Gas, Refrigerator
Fireplace N
Appliance Microwave, Dishwasher, Disposal, Stainless Steel Appliances, Oven/Range - Gas, Refrigerator
Heat Source Natural Gas
Laundry Washer In Unit, Dryer In Unit
Exterior
Parking Features Underground
Garage Spaces 1.0
Amenities Available Other
Water Access N
Accessibility Elevator
Total Parking Spaces 1
Garage Y
Building
Story 1
Unit Features Mid-Rise 5 - 8 Floors
Sewer Public Sewer
Water Public
Architectural Style Contemporary
Level or Stories 1
Additional Building Above Grade, Below Grade
New Construction N
Schools
School District The School District Of Philadelphia
Others
Pets Allowed Y
HOA Fee Include Other,Common Area Maintenance,Insurance
Senior Community No
Tax ID 885042880
Ownership Other
Security Features Smoke Detector,Main Entrance Lock
Pets Allowed Case by Case Basis, Pet Addendum/Deposit, Size/Weight Restriction

Get More Information
Al Ferraguti
Team Leader of The Red Sign Network | License ID: AB067613
Team Leader of The Red Sign Network License ID: AB067613





