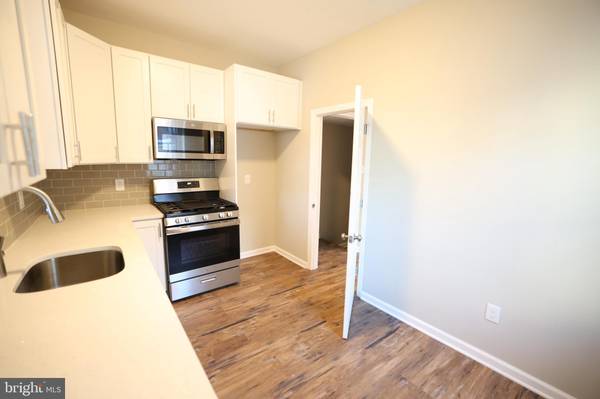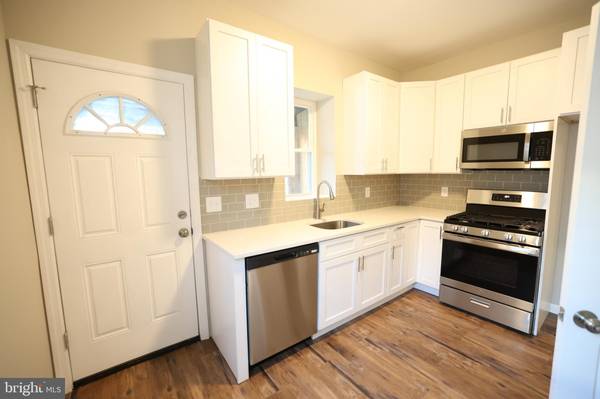4661 JAMES ST Philadelphia, PA 19137
3 Beds
1 Bath
1,216 SqFt
UPDATED:
01/02/2025 04:50 PM
Key Details
Property Type Single Family Home
Sub Type Detached
Listing Status Active
Purchase Type For Sale
Square Footage 1,216 sqft
Price per Sqft $189
Subdivision Bridesburg
MLS Listing ID PAPH2418464
Style Straight Thru
Bedrooms 3
Full Baths 1
HOA Y/N N
Abv Grd Liv Area 1,216
Originating Board BRIGHT
Year Built 1910
Annual Tax Amount $1,613
Tax Year 2024
Lot Size 1,413 Sqft
Acres 0.03
Lot Dimensions 14.00 x 98.00
Property Description
Location
State PA
County Philadelphia
Area 19137 (19137)
Zoning RSA5
Rooms
Basement Full
Interior
Hot Water Natural Gas
Heating Hot Water
Cooling Central A/C
Fireplace N
Heat Source Natural Gas
Exterior
Water Access N
Accessibility None
Garage N
Building
Story 2
Foundation Other
Sewer Public Sewer
Water Public
Architectural Style Straight Thru
Level or Stories 2
Additional Building Above Grade, Below Grade
New Construction N
Schools
School District Philadelphia City
Others
Senior Community No
Tax ID 453417500
Ownership Fee Simple
SqFt Source Assessor
Special Listing Condition REO (Real Estate Owned)

Get More Information
Al Ferraguti
Team Leader of The Red Sign Network | License ID: AB067613
Team Leader of The Red Sign Network License ID: AB067613





