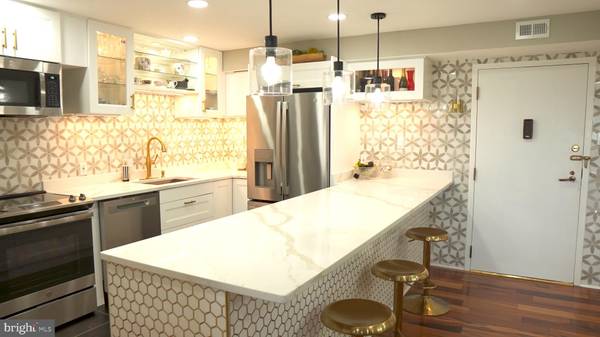11014 VALLEY FORGE CIR #1014 King Of Prussia, PA 19406
3 Beds
3 Baths
1,510 SqFt
UPDATED:
11/21/2024 12:18 PM
Key Details
Property Type Condo
Sub Type Condo/Co-op
Listing Status Active
Purchase Type For Sale
Square Footage 1,510 sqft
Price per Sqft $364
Subdivision Valley Forge Tower
MLS Listing ID PAMC2121672
Style Traditional
Bedrooms 3
Full Baths 2
Half Baths 1
Condo Fees $1,001/mo
HOA Y/N N
Abv Grd Liv Area 1,510
Originating Board BRIGHT
Year Built 1972
Annual Tax Amount $3,827
Tax Year 2023
Lot Dimensions 0.00 x 0.00
Property Description
Seller is relocating due to career promotion - The Seller has renovated their home beautifully using exceptional materials and finishes.
3 BEDROOMS, 2 FULL BATHROOMS AND 1 HALF BATHROOM WITH A STORAGE UNIT on the same floor, down the hallway
.
NEW BEDROOM WINDOWS. NEW BEDROOM/BATHROOM DOORS, NEW CABINETS, Brazilian hardwood flooring throughout, open concept with a living room, diningroom and kitchen with New Stainless Appliances. Generously sized Quartz Kitchen Island accommodating seating for 4. Beautiful Marble backsplash, Brand New Cabinets with illumination. Walk-in pantry and second pantry for your drygoods and cooking needs. New fully renovated bathrooms, and master bathroom ensuite. Guest bathroom features a soaking tub and separate shower. 2 bathrooms equipped with bidet, auto flush, and heated seating toilets. Beautiful new tile adorns the walls of these luxury bathrooms.
A Spectacular 10th floor panoramic view from your private balcony enhances the charm of this rare 3 bedroom home.
This Condominium community ground floor features a Restaurant, a Deli, Dry Cleaner, Doctor's offices and many diverse businesses that may suit some of your daily needs.
Special Bonus! On the property, within walking distance an exit directly leads to miles and miles of hiking and biking trails via the Schuylkill River trail, and Valley Forge National Park.
Less than 3 miles away from King of Prussia Mall, Costco, Wegmans, VF Casino, and numerous restaurants, etc...
Easy access to highways, leading to the city of Philadelphia, NJ, or Delaware.
Condo fees include ALL UTILITIES, Basic internet and cable TV, REPAIR/REPLACEMENT OF HVAC & WATER HEATERS, 24 hours security, concierge service, Other Amenities includes access to property clubhouse featuring a GYM, year round Indoor Pool/Hot Tub, and Outdoor pool (seasonal). Also featured on the Condominium property are Tennis Courts, Pickleball Court, Basketball Court, and Barbecue/Picnic area adjacent to the community outdoor pool.
This home is perfect for the Active Lifestyle, or enjoy Luxury Living and Relaxation.
Come see this unit. You will not regret it.
Location
State PA
County Montgomery
Area Upper Merion Twp (10658)
Zoning HR
Rooms
Main Level Bedrooms 3
Interior
Hot Water Electric
Heating Central
Cooling Central A/C
Fireplace N
Heat Source Electric
Exterior
Amenities Available Cable, Club House, Common Grounds, Community Center, Concierge, Elevator, Exercise Room, Extra Storage, Fitness Center, Hot tub, Meeting Room, Party Room, Pool - Indoor, Pool - Outdoor, Reserved/Assigned Parking, Security, Swimming Pool, Tennis Courts
Water Access N
Accessibility None
Garage N
Building
Story 1
Unit Features Hi-Rise 9+ Floors
Sewer Public Sewer
Water Public
Architectural Style Traditional
Level or Stories 1
Additional Building Above Grade, Below Grade
New Construction N
Schools
School District Upper Merion Area
Others
Pets Allowed N
HOA Fee Include A/C unit(s),Air Conditioning,All Ground Fee,Cable TV,Common Area Maintenance,Electricity,Ext Bldg Maint,Health Club,Heat,Lawn Care Front,Lawn Care Rear,Lawn Maintenance,Parking Fee,Pool(s),Reserve Funds,Sewer,Snow Removal,Trash,Water
Senior Community No
Tax ID 58-00-19301-855
Ownership Condominium
Acceptable Financing Cash, Private, Bank Portfolio
Listing Terms Cash, Private, Bank Portfolio
Financing Cash,Private,Bank Portfolio
Special Listing Condition Standard

Get More Information
Al Ferraguti
Team Leader of The Red Sign Network | License ID: AB067613
Team Leader of The Red Sign Network License ID: AB067613





