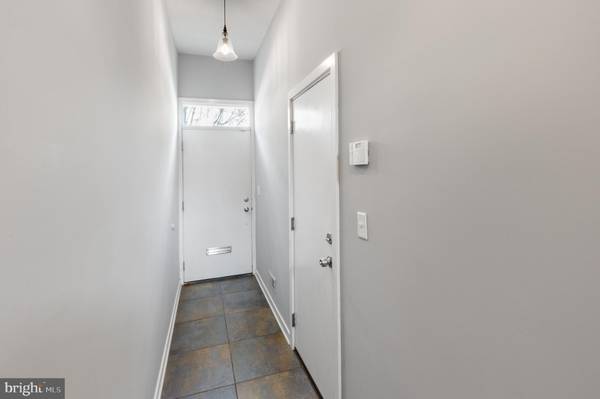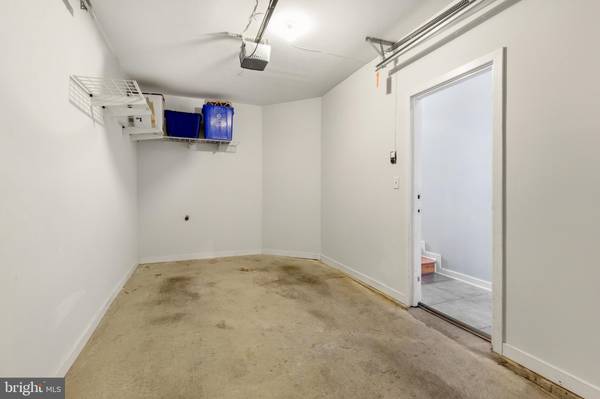2120 WEBSTER ST Philadelphia, PA 19146
3 Beds
4 Baths
2,100 SqFt
UPDATED:
01/02/2025 06:51 PM
Key Details
Property Type Townhouse
Sub Type Interior Row/Townhouse
Listing Status Active
Purchase Type For Sale
Square Footage 2,100 sqft
Price per Sqft $422
Subdivision Graduate Hospital
MLS Listing ID PAPH2407408
Style Other
Bedrooms 3
Full Baths 3
Half Baths 1
HOA Y/N N
Abv Grd Liv Area 2,100
Originating Board BRIGHT
Year Built 2011
Annual Tax Amount $9,812
Tax Year 2022
Lot Size 700 Sqft
Acres 0.02
Property Description
Location
State PA
County Philadelphia
Area 19146 (19146)
Zoning RSA5
Rooms
Basement Fully Finished, Windows, Space For Rooms
Main Level Bedrooms 1
Interior
Hot Water Natural Gas
Heating Forced Air
Cooling Central A/C
Inclusions Appliances in as-is condition
Equipment Refrigerator, Dishwasher, Washer, Dryer, Built-In Microwave, Oven/Range - Gas
Fireplace N
Appliance Refrigerator, Dishwasher, Washer, Dryer, Built-In Microwave, Oven/Range - Gas
Heat Source Natural Gas
Laundry Dryer In Unit, Has Laundry, Washer In Unit, Lower Floor
Exterior
Parking Features Garage - Front Entry
Garage Spaces 1.0
Water Access N
Accessibility Other
Attached Garage 1
Total Parking Spaces 1
Garage Y
Building
Story 3
Foundation Permanent
Sewer Public Sewer
Water Public
Architectural Style Other
Level or Stories 3
Additional Building Above Grade, Below Grade
New Construction N
Schools
School District The School District Of Philadelphia
Others
Senior Community No
Tax ID 302113800
Ownership Fee Simple
SqFt Source Estimated
Special Listing Condition Standard

Get More Information
Al Ferraguti
Team Leader of The Red Sign Network | License ID: AB067613
Team Leader of The Red Sign Network License ID: AB067613





