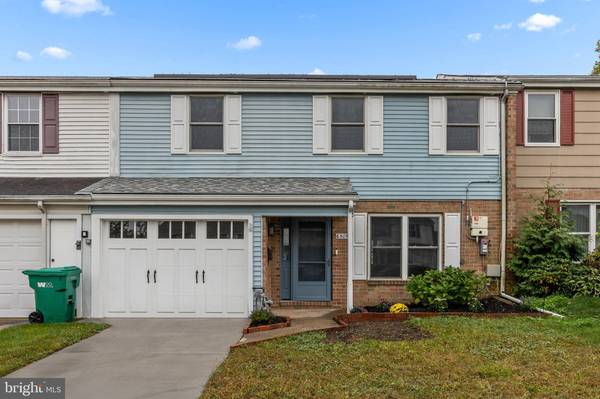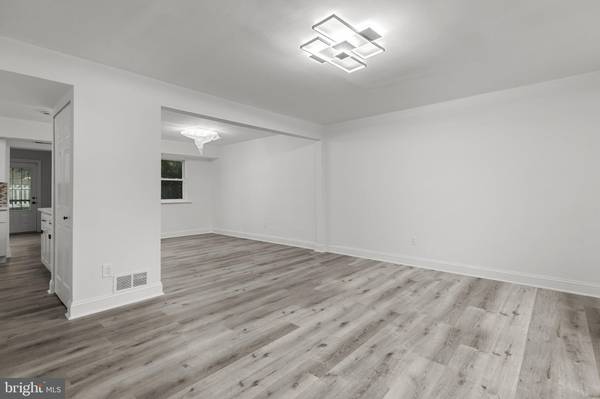6509 TIMOTHY CT Bensalem, PA 19020
4 Beds
3 Baths
2,308 SqFt
UPDATED:
10/17/2024 03:15 PM
Key Details
Property Type Townhouse
Sub Type Interior Row/Townhouse
Listing Status Active
Purchase Type For Sale
Square Footage 2,308 sqft
Price per Sqft $216
Subdivision Neshaminy Valley
MLS Listing ID PABU2080648
Style Colonial
Bedrooms 4
Full Baths 2
Half Baths 1
HOA Y/N N
Abv Grd Liv Area 2,308
Originating Board BRIGHT
Year Built 1973
Annual Tax Amount $4,871
Tax Year 2024
Lot Size 3,100 Sqft
Acres 0.07
Lot Dimensions 31.00 x 100.00
Property Description
On the main floor, you'll find a comfortable living room, a dining room, a kitchen, and a great room that opens to the backyard, along with a laundry room. The garage has been converted into a space that is half office and half storage, but it can easily be reverted back to a one-car garage or used as it is.
Appliances are included. Additionally, Neshaminy Valley has no HOA fees!
Come and check it out with your own eyes. You won't be disappointed.
Location
State PA
County Bucks
Area Bensalem Twp (10102)
Zoning R3
Rooms
Other Rooms Living Room, Dining Room, Primary Bedroom, Bedroom 2, Bedroom 3, Bedroom 4, Kitchen, Great Room, Laundry, Office
Interior
Interior Features Attic, Family Room Off Kitchen, Floor Plan - Traditional
Hot Water Natural Gas
Cooling Central A/C
Inclusions all existing appliances
Equipment Built-In Range, Dishwasher, Refrigerator, Washer, Dryer
Fireplace N
Appliance Built-In Range, Dishwasher, Refrigerator, Washer, Dryer
Heat Source Natural Gas
Laundry Main Floor
Exterior
Water Access N
Roof Type Shingle,Asphalt
Accessibility None
Garage N
Building
Lot Description Rear Yard, Front Yard
Story 2
Foundation Slab
Sewer Public Sewer
Water Public
Architectural Style Colonial
Level or Stories 2
Additional Building Above Grade, Below Grade
New Construction N
Schools
School District Bensalem Township
Others
Senior Community No
Tax ID 02-091-305
Ownership Fee Simple
SqFt Source Assessor
Acceptable Financing Cash, Conventional
Listing Terms Cash, Conventional
Financing Cash,Conventional
Special Listing Condition Standard

Get More Information
Al Ferraguti
Team Leader of The Red Sign Network | License ID: AB067613
Team Leader of The Red Sign Network License ID: AB067613





