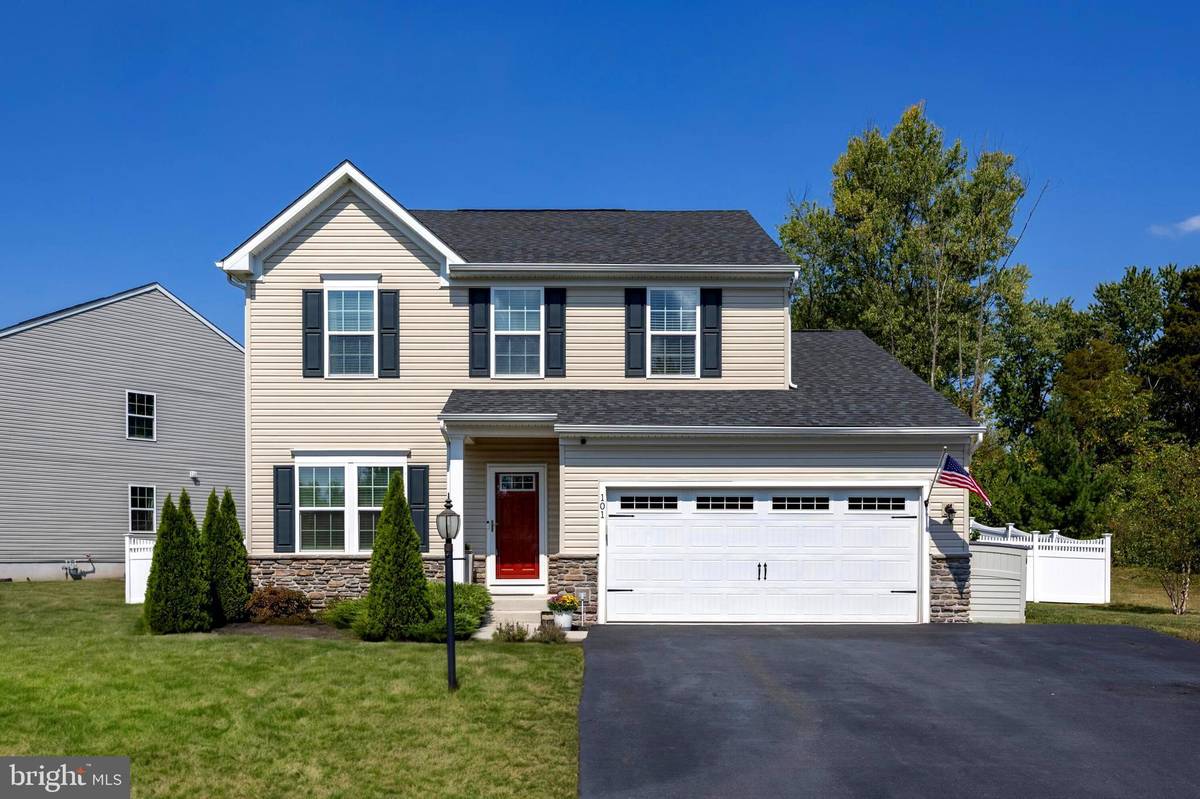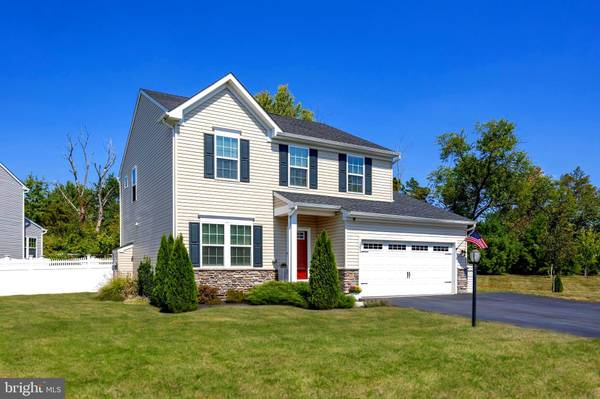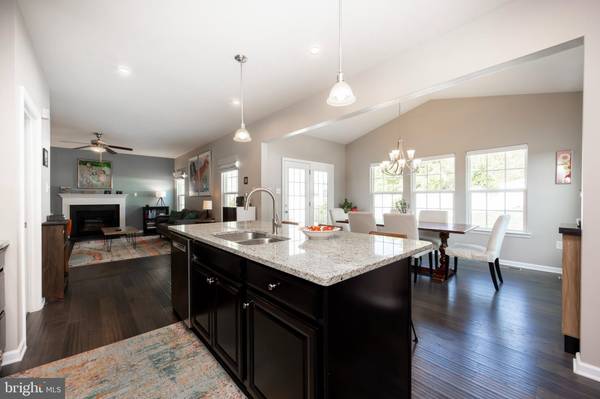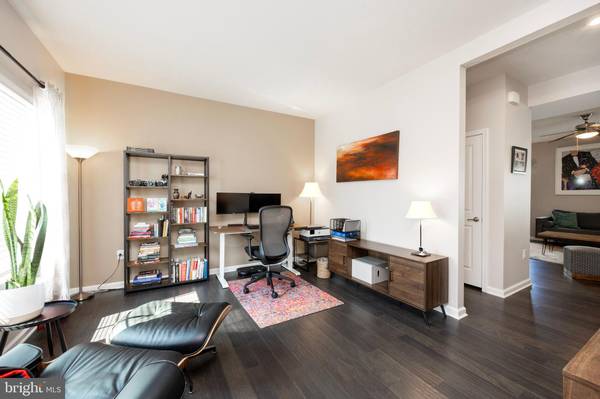101 TALLOWOOD DR Pottstown, PA 19464
4 Beds
3 Baths
2,612 SqFt
UPDATED:
12/18/2024 06:25 PM
Key Details
Property Type Single Family Home
Sub Type Detached
Listing Status Pending
Purchase Type For Sale
Square Footage 2,612 sqft
Price per Sqft $200
Subdivision Hanover Pointe
MLS Listing ID PAMC2118438
Style Traditional
Bedrooms 4
Full Baths 2
Half Baths 1
HOA Fees $100/mo
HOA Y/N Y
Abv Grd Liv Area 2,112
Originating Board BRIGHT
Year Built 2018
Annual Tax Amount $6,208
Tax Year 2023
Lot Size 10,545 Sqft
Acres 0.24
Lot Dimensions 134.00 x 0.00
Property Description
Upstairs, the luxurious primary suite offers a large walk-in closet and an ensuite bath complete with dual vanities and a glass-enclosed shower. Three additional generously sized bedrooms share a well-appointed hall bath.
The finished basement provides plenty of space for a gym, entertainment area, and office setup. Additional features include a brand-new, two stage whole house water filter central vacuum system, and a finished garage.
Located in the highly-rated Boyertown School District, this home is part of a fantastic neighborhood with HOA amenities, including a walking trail, playground, and common area maintenance.
Location
State PA
County Montgomery
Area New Hanover Twp (10647)
Zoning RES
Rooms
Basement Partially Finished, Full, Workshop
Interior
Interior Features Bathroom - Walk-In Shower, Breakfast Area, Central Vacuum, Family Room Off Kitchen, Floor Plan - Open, Kitchen - Island, Pantry, Primary Bath(s), Recessed Lighting, Walk-in Closet(s), Water Treat System, Wood Floors
Hot Water Natural Gas
Heating Forced Air
Cooling Central A/C
Flooring Hardwood
Fireplaces Number 1
Equipment Built-In Microwave, Dishwasher, Disposal
Fireplace Y
Window Features Energy Efficient
Appliance Built-In Microwave, Dishwasher, Disposal
Heat Source Natural Gas
Exterior
Parking Features Garage - Front Entry
Garage Spaces 4.0
Amenities Available Jog/Walk Path, Tot Lots/Playground
Water Access N
Accessibility None
Attached Garage 2
Total Parking Spaces 4
Garage Y
Building
Story 2
Foundation Concrete Perimeter
Sewer Public Sewer
Water Public
Architectural Style Traditional
Level or Stories 2
Additional Building Above Grade, Below Grade
New Construction N
Schools
School District Boyertown Area
Others
HOA Fee Include Common Area Maintenance,Trash
Senior Community No
Tax ID 47-00-04077-227
Ownership Fee Simple
SqFt Source Assessor
Special Listing Condition Standard

Get More Information
Al Ferraguti
Team Leader of The Red Sign Network | License ID: AB067613
Team Leader of The Red Sign Network License ID: AB067613





