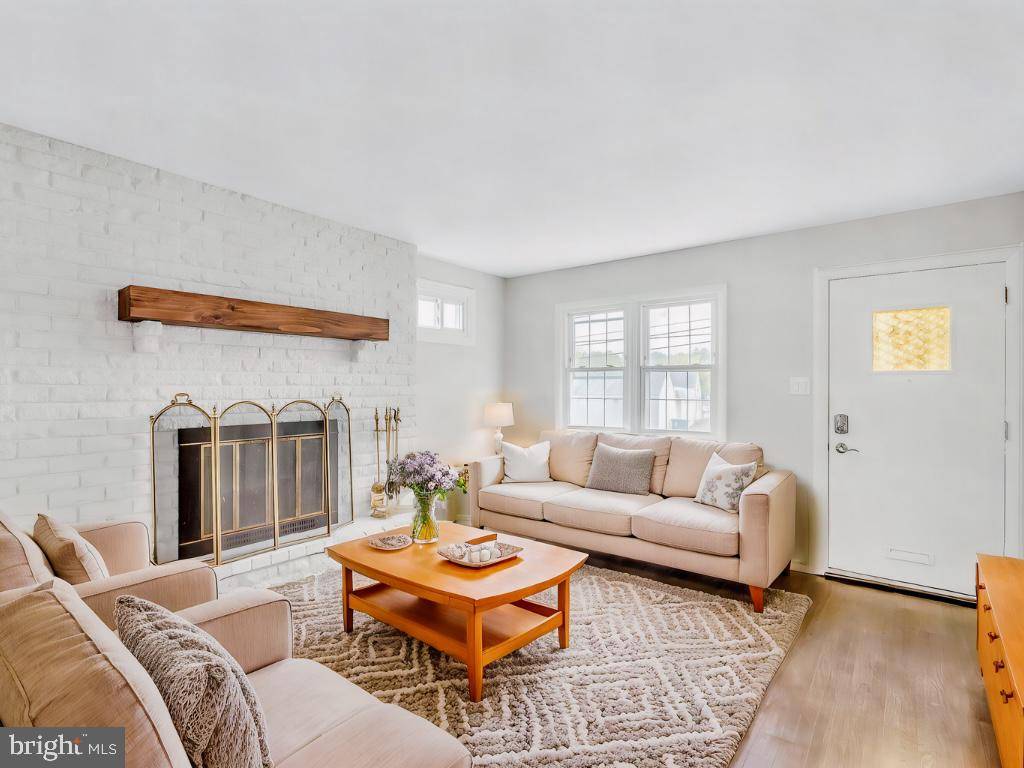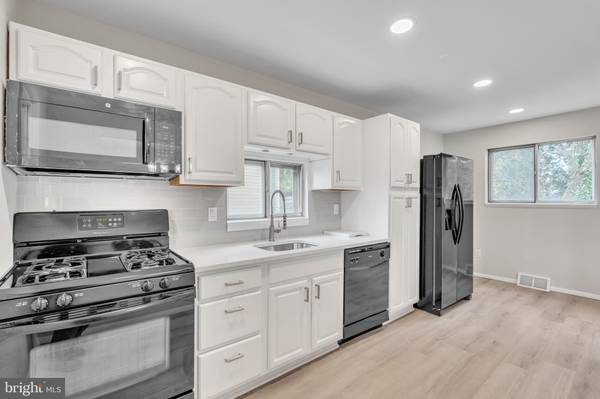2625 ARNAUD AVE Glenside, PA 19038
3 Beds
1 Bath
1,310 SqFt
UPDATED:
01/02/2025 05:40 PM
Key Details
Property Type Single Family Home
Sub Type Detached
Listing Status Active
Purchase Type For Sale
Square Footage 1,310 sqft
Price per Sqft $305
Subdivision Glenside
MLS Listing ID PAMC2117644
Style Colonial
Bedrooms 3
Full Baths 1
HOA Y/N N
Abv Grd Liv Area 1,310
Originating Board BRIGHT
Year Built 1972
Annual Tax Amount $5,369
Tax Year 2023
Lot Size 5,000 Sqft
Acres 0.11
Lot Dimensions 50.00 x 0.00
Property Description
Energy savings begin on day one, thanks to the fully paid-off solar panels, significantly reducing your utility costs while benefiting the environment.
Nestled in a fantastic neighborhood, this home is ideal for families or anyone seeking a welcoming community with access to top-rated schools. Located just a short stroll from the heart of Glenside, you'll enjoy a vibrant lifestyle with dining, shopping, and entertainment options moments away, all while savoring the quiet charm of this serene street.
Step inside to find gleaming hardwood floors and a tastefully redesigned kitchen boasting quartz countertops, a stylish counter bar, and stainless-steel appliances. The open-concept layout seamlessly connects the kitchen and dining area, perfect for entertaining or everyday living. Unwind in the bright and cozy sunroom, the ideal spot for morning coffee or a good book.
Outdoors, the expansive yard offers limitless possibilities for gardening, play, or hosting unforgettable gatherings. The full basement provides abundant storage and the potential for future expansion to suit your needs.
With flexible purchase options, energy-efficient upgrades, and move-in-ready design, this home is truly one of a kind. Don't wait—schedule your private tour today and start imagining your life in this exceptional property! Your dream home is waiting.
Location
State PA
County Montgomery
Area Abington Twp (10630)
Zoning RESIDENTIAL
Rooms
Other Rooms Bathroom 1
Basement Full
Interior
Hot Water Natural Gas
Heating Central
Cooling Central A/C
Flooring Hardwood
Inclusions Refrigerator in Kitchen and Basement
Fireplace N
Heat Source Natural Gas
Exterior
Garage Spaces 3.0
Water Access N
Accessibility None
Total Parking Spaces 3
Garage N
Building
Story 3
Foundation Block
Sewer Public Sewer
Water Public
Architectural Style Colonial
Level or Stories 3
Additional Building Above Grade, Below Grade
New Construction N
Schools
School District Abington
Others
Pets Allowed Y
Senior Community No
Tax ID 30-00-02192-001
Ownership Fee Simple
SqFt Source Assessor
Acceptable Financing Cash, Conventional, FHA, USDA, VA
Listing Terms Cash, Conventional, FHA, USDA, VA
Financing Cash,Conventional,FHA,USDA,VA
Special Listing Condition Standard
Pets Allowed No Pet Restrictions

Get More Information
Al Ferraguti
Team Leader of The Red Sign Network | License ID: AB067613
Team Leader of The Red Sign Network License ID: AB067613





