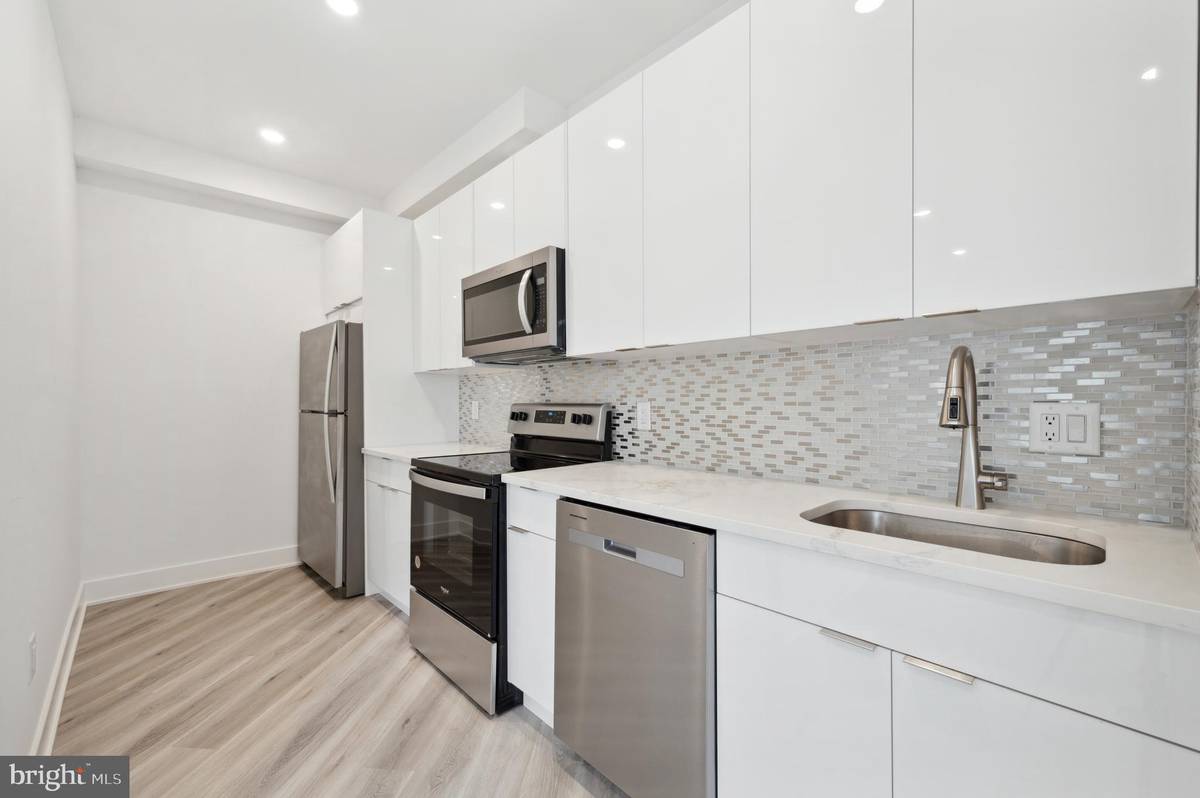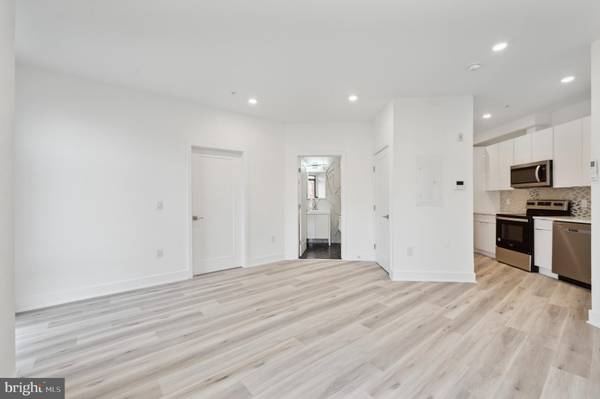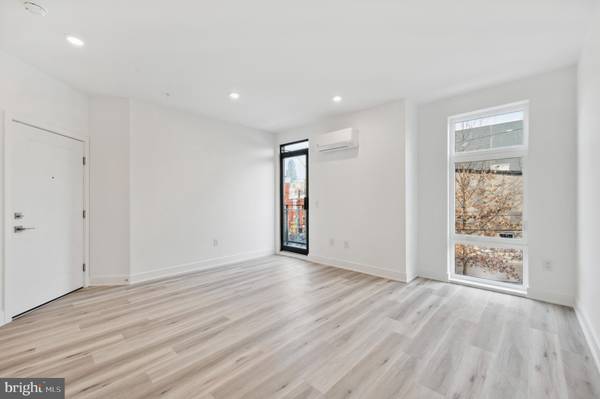2301 GRAYS FERRY AVE #3 Philadelphia, PA 19146
1 Bed
1 Bath
620 SqFt
UPDATED:
12/31/2024 06:29 PM
Key Details
Property Type Single Family Home, Condo
Sub Type Unit/Flat/Apartment
Listing Status Active
Purchase Type For Rent
Square Footage 620 sqft
Subdivision Graduate Hospital
MLS Listing ID PAPH2394510
Style Unit/Flat
Bedrooms 1
Full Baths 1
Abv Grd Liv Area 620
Originating Board BRIGHT
Year Built 2023
Lot Size 1,660 Sqft
Acres 0.04
Property Description
Building completed in 2023 with high end finishes, appliances and attention to detail. Local ownership who have pride and care in their building. Energy efficient with sound proof windows
Strong security system with multiple cameras on premises. Management is available 24/7 for any emergencies . 2 Groceries, Amazon Locker, Grace's Tavern, Gym, Pet Spa, Multiple Restaurants, Pilates studios and Bike stores are all within a few blocks- even a Starbucks! 40 bus route is a few blocks away easy access to CHOP and PENN Open to a 12/18 or 24 month lease term. Pets are case by case
Tenant pays Electric and $50 mo/water fee. Lease signing requirements: 3 months rent: 1st, 12th month and one month security deposit. Proof of income and NTN check required.
Location
State PA
County Philadelphia
Area 19146 (19146)
Zoning CMX2
Rooms
Main Level Bedrooms 1
Interior
Hot Water Electric
Heating Central
Cooling Ductless/Mini-Split
Heat Source Electric
Exterior
Exterior Feature Balcony
Utilities Available Electric Available, Water Available, Cable TV Available
Water Access N
Accessibility Elevator
Porch Balcony
Garage N
Building
Story 4
Unit Features Garden 1 - 4 Floors
Sewer Public Sewer
Water Public
Architectural Style Unit/Flat
Level or Stories 4
Additional Building Above Grade, Below Grade
New Construction N
Schools
Elementary Schools Albert M. Greenfield
Middle Schools Albert M. Greenfield Elementary School
High Schools Audenried
School District The School District Of Philadelphia
Others
Pets Allowed Y
Senior Community No
Tax ID 882921315
Ownership Other
SqFt Source Estimated
Pets Allowed Case by Case Basis

Get More Information
Al Ferraguti
Team Leader of The Red Sign Network | License ID: AB067613
Team Leader of The Red Sign Network License ID: AB067613





