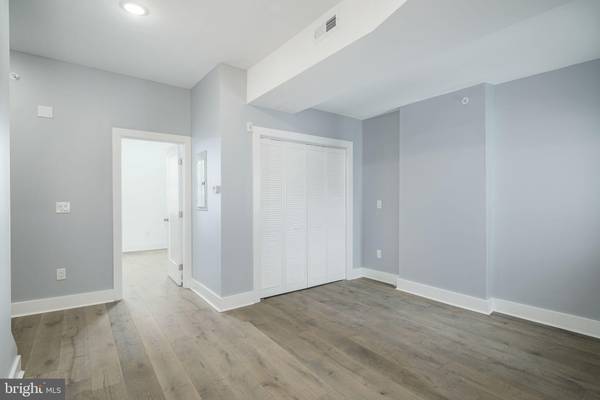1521 CARPENTER ST #3 Philadelphia, PA 19146
2 Beds
1 Bath
2,070 SqFt
UPDATED:
10/30/2024 01:47 PM
Key Details
Property Type Townhouse
Sub Type Interior Row/Townhouse
Listing Status Active
Purchase Type For Rent
Square Footage 2,070 sqft
Subdivision Graduate Hospital
MLS Listing ID PAPH2393266
Style Contemporary
Bedrooms 2
Full Baths 1
Abv Grd Liv Area 2,070
Originating Board BRIGHT
Year Built 1915
Lot Size 1,274 Sqft
Acres 0.03
Lot Dimensions 18.00 x 70.00
Property Description
Tenants are responsible for the following utilities:
Water $50/mo flat fee (subject to change depending on the number of tenants)
Electric (based on usage)
Gas (based on usage, if applicable)
Internet
Text the listing agent for a video tour! Most owners are looking for 620+ credit score, 3x monthly rent for income, no evictions/outstanding balances/collections.
Location
State PA
County Philadelphia
Area 19146 (19146)
Zoning RM1
Rooms
Basement Fully Finished
Main Level Bedrooms 2
Interior
Hot Water Natural Gas
Cooling Central A/C
Heat Source Electric
Exterior
Water Access N
Accessibility None
Garage N
Building
Story 3
Foundation Other
Sewer Public Sewer
Water Public
Architectural Style Contemporary
Level or Stories 3
Additional Building Above Grade, Below Grade
New Construction N
Schools
School District The School District Of Philadelphia
Others
Pets Allowed Y
Senior Community No
Tax ID 301225800
Ownership Other
SqFt Source Estimated
Pets Allowed No Pet Restrictions

Get More Information
Al Ferraguti
Team Leader of The Red Sign Network | License ID: AB067613
Team Leader of The Red Sign Network License ID: AB067613





