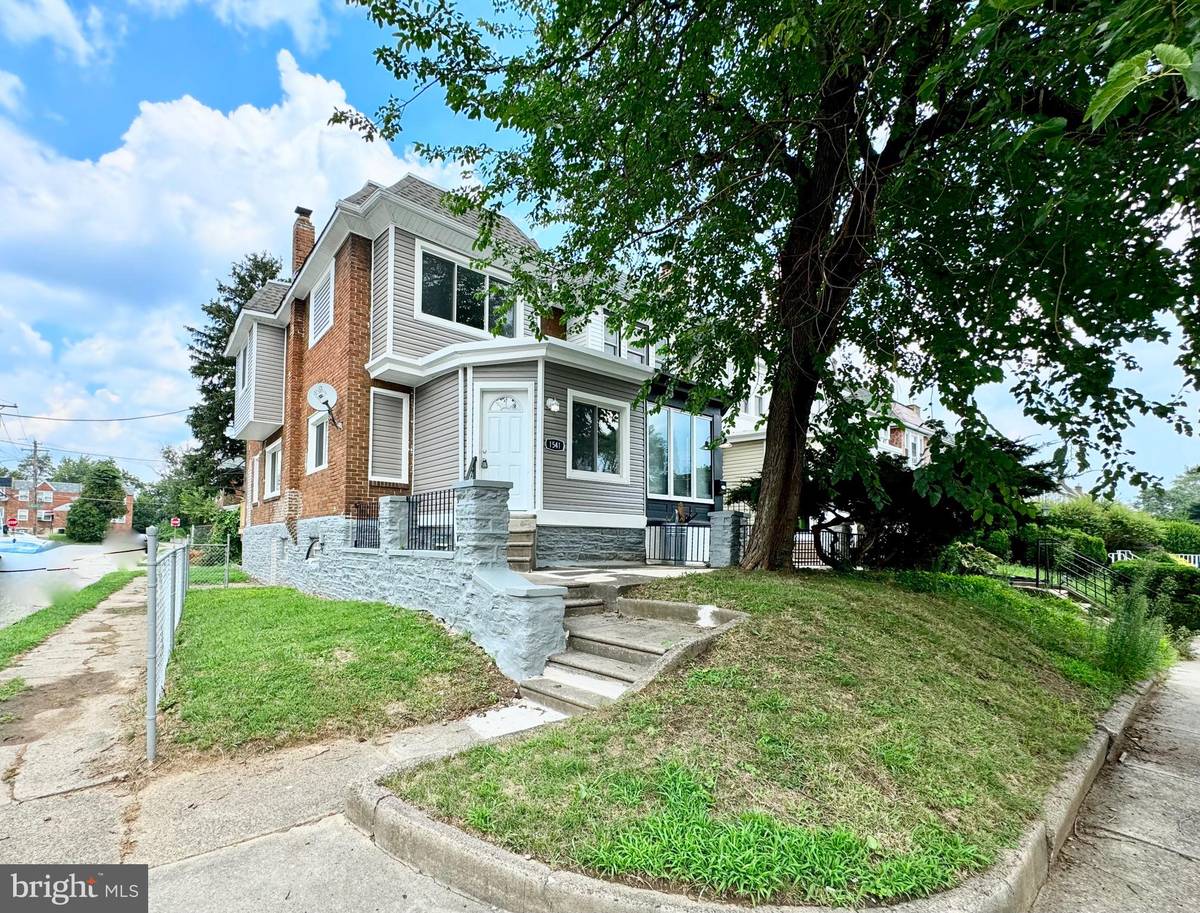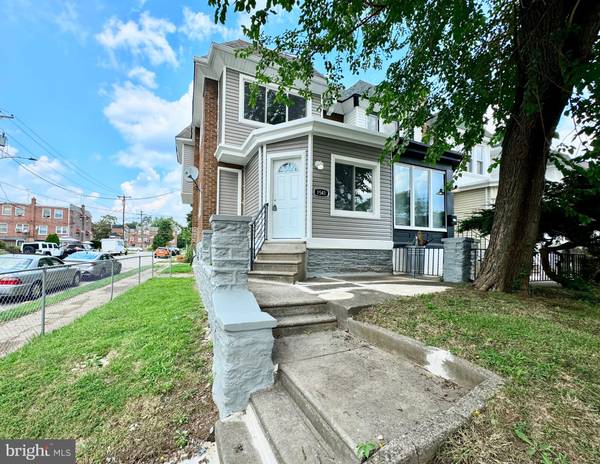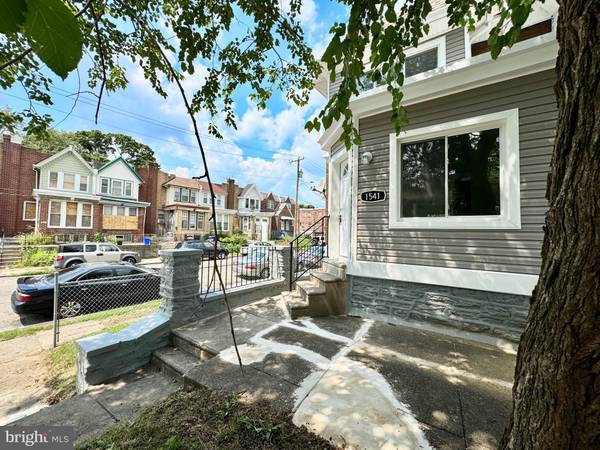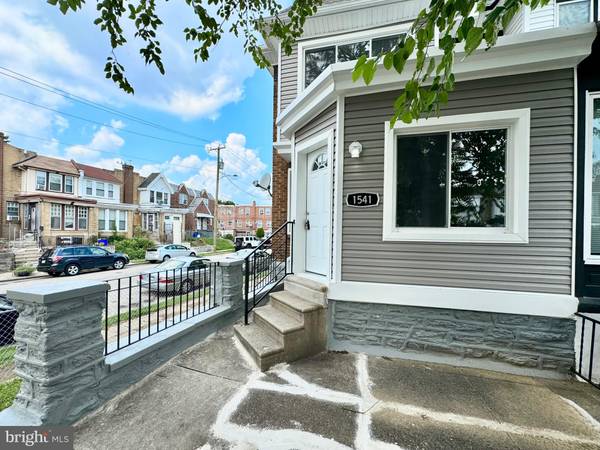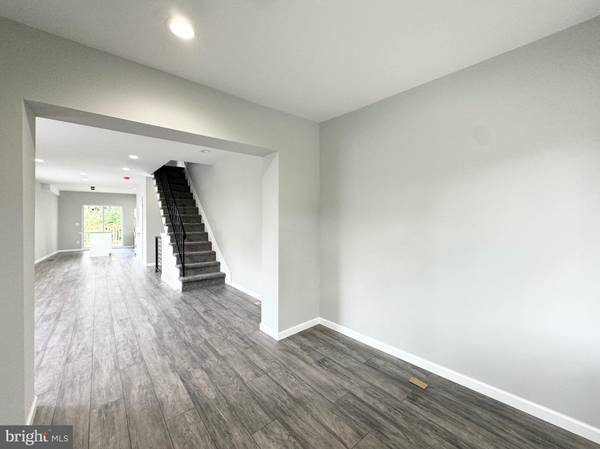1541 ROSELYN ST Philadelphia, PA 19141
3 Beds
3 Baths
1,400 SqFt
UPDATED:
01/02/2025 04:17 PM
Key Details
Property Type Single Family Home
Listing Status Active
Purchase Type For Sale
Square Footage 1,400 sqft
Price per Sqft $199
Subdivision Logan
MLS Listing ID PAPH2384622
Style Other
Bedrooms 3
Full Baths 1
Half Baths 2
HOA Y/N N
Abv Grd Liv Area 1,400
Originating Board BRIGHT
Year Built 1905
Annual Tax Amount $1,956
Tax Year 2024
Lot Size 2,218 Sqft
Acres 0.05
Lot Dimensions 23.00 x 97.00
Property Description
Location
State PA
County Philadelphia
Area 19141 (19141)
Zoning RSA5
Rooms
Basement Full, Fully Finished, Heated, Walkout Level
Interior
Hot Water Electric
Heating Hot Water
Cooling Central A/C
Inclusions All kitchen appliances
Equipment Stainless Steel Appliances, Oven/Range - Gas, Microwave, Dishwasher, Refrigerator, Disposal
Fireplace N
Appliance Stainless Steel Appliances, Oven/Range - Gas, Microwave, Dishwasher, Refrigerator, Disposal
Heat Source Natural Gas
Exterior
Garage Spaces 1.0
Water Access N
Accessibility None
Total Parking Spaces 1
Garage N
Building
Story 3
Sewer Public Sewer
Water Public
Architectural Style Other
Level or Stories 3
Additional Building Above Grade, Below Grade
New Construction N
Schools
School District The School District Of Philadelphia
Others
Senior Community No
Tax ID 171224000
Ownership Fee Simple
SqFt Source Assessor
Acceptable Financing Cash, FHA, PHFA, VA, Conventional
Listing Terms Cash, FHA, PHFA, VA, Conventional
Financing Cash,FHA,PHFA,VA,Conventional
Special Listing Condition Standard

Get More Information
Al Ferraguti
Team Leader of The Red Sign Network | License ID: AB067613
Team Leader of The Red Sign Network License ID: AB067613

