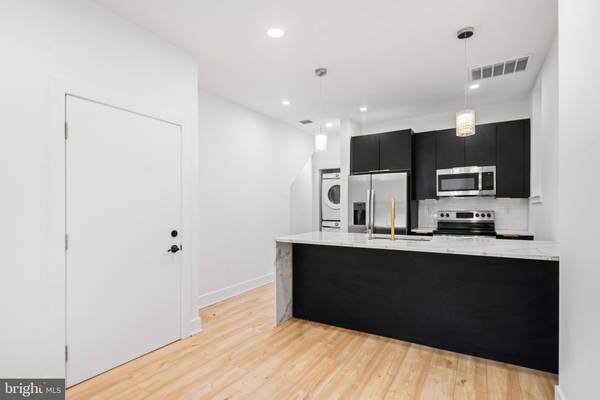1949 N 32ND ST #UNIT 1 Philadelphia, PA 19121
2 Beds
1 Bath
2,070 SqFt
UPDATED:
01/03/2025 05:15 PM
Key Details
Property Type Single Family Home
Sub Type Twin/Semi-Detached
Listing Status Active
Purchase Type For Rent
Square Footage 2,070 sqft
Subdivision Strawberry Mansion
MLS Listing ID PAPH2374542
Style Other
Bedrooms 2
Full Baths 1
HOA Y/N N
Abv Grd Liv Area 2,070
Originating Board BRIGHT
Year Built 1915
Lot Size 1,262 Sqft
Acres 0.03
Lot Dimensions 19.00 x 65.00
Property Description
Step into the sleek, contemporary kitchen equipped with brand new stainless steel appliances and luxurious quartz countertops. The perfect setting for culinary adventures, this kitchen is not only stylish but also functional. Say goodbye to laundromat trips, as the convenience of a washer and dryer in-unit adds a touch of ease to your daily routine.
This two bedroom apartment offers a unique layout, providing a sense of spaciousness and separation between living and sleeping areas. Imagine having the luxury of your own private rear yard where you are able to unwind, entertain friends, or simply soak in the views.
Location
State PA
County Philadelphia
Area 19121 (19121)
Zoning RSA5
Rooms
Basement Poured Concrete
Main Level Bedrooms 2
Interior
Hot Water Electric
Heating Central
Cooling Central A/C
Fireplace N
Heat Source Natural Gas
Exterior
Water Access N
Accessibility None
Garage N
Building
Story 4
Foundation Other
Sewer Other
Water Public
Architectural Style Other
Level or Stories 4
Additional Building Above Grade, Below Grade
New Construction N
Schools
School District The School District Of Philadelphia
Others
Pets Allowed Y
Senior Community No
Tax ID 323315605
Ownership Other
SqFt Source Assessor
Pets Allowed Case by Case Basis

Get More Information
Al Ferraguti
Team Leader of The Red Sign Network | License ID: AB067613
Team Leader of The Red Sign Network License ID: AB067613





