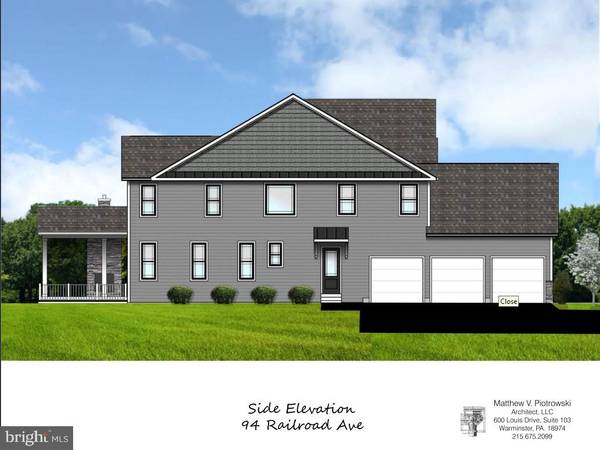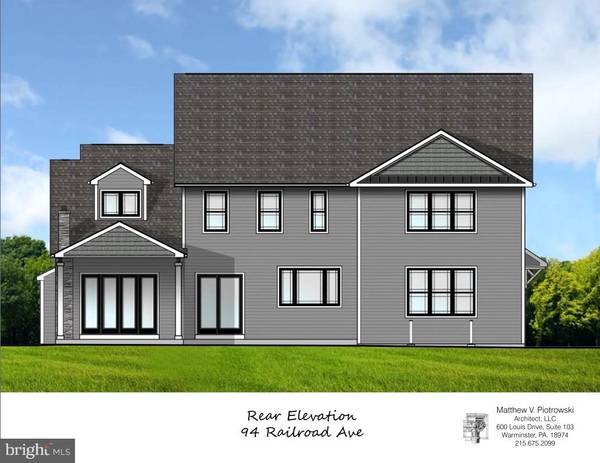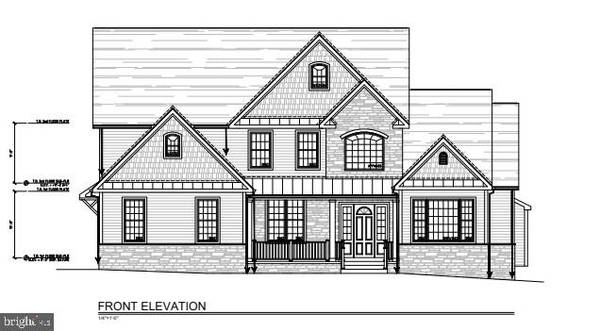LOT 3- 94 RAILROAD AVE Chalfont, PA 18914
5 Beds
5 Baths
5,600 SqFt
UPDATED:
12/23/2024 06:44 PM
Key Details
Property Type Single Family Home
Sub Type Detached
Listing Status Active
Purchase Type For Sale
Square Footage 5,600 sqft
Price per Sqft $410
MLS Listing ID PABU2071754
Style Colonial
Bedrooms 5
Full Baths 4
Half Baths 1
HOA Y/N N
Abv Grd Liv Area 5,600
Originating Board BRIGHT
Year Built 2024
Tax Year 2023
Lot Size 3.030 Acres
Acres 3.03
Property Description
Location
State PA
County Bucks
Area New Britain Twp (10126)
Zoning R
Rooms
Other Rooms Living Room, Dining Room, Primary Bedroom, Bedroom 2, Bedroom 3, Bedroom 4, Bedroom 5, Kitchen, Family Room, Foyer, Breakfast Room, Study, Laundry, Mud Room, Bonus Room, Primary Bathroom, Full Bath, Half Bath
Basement Full
Main Level Bedrooms 1
Interior
Interior Features Attic, Breakfast Area, Butlers Pantry, Entry Level Bedroom, Family Room Off Kitchen, Floor Plan - Traditional, Formal/Separate Dining Room, Kitchen - Gourmet, Kitchen - Island, Pantry, Primary Bath(s), Bathroom - Soaking Tub, Bathroom - Stall Shower, Bathroom - Tub Shower, Walk-in Closet(s)
Hot Water Natural Gas, Propane
Heating Forced Air
Cooling Central A/C
Fireplaces Number 1
Fireplaces Type Gas/Propane
Equipment Built-In Microwave, Cooktop, Dishwasher, Disposal, Oven - Wall, Oven - Double, Oven/Range - Gas, Range Hood, Stainless Steel Appliances
Fireplace Y
Appliance Built-In Microwave, Cooktop, Dishwasher, Disposal, Oven - Wall, Oven - Double, Oven/Range - Gas, Range Hood, Stainless Steel Appliances
Heat Source Natural Gas, Propane - Leased
Laundry Upper Floor
Exterior
Exterior Feature Porch(es)
Parking Features Garage - Side Entry, Inside Access, Oversized
Garage Spaces 3.0
Water Access N
Accessibility 2+ Access Exits
Porch Porch(es)
Attached Garage 3
Total Parking Spaces 3
Garage Y
Building
Story 2
Foundation Other
Sewer Public Sewer
Water Public
Architectural Style Colonial
Level or Stories 2
Additional Building Above Grade
New Construction Y
Schools
School District Central Bucks
Others
Senior Community No
Tax ID 26-001-112-002
Ownership Fee Simple
SqFt Source Estimated
Special Listing Condition Standard

Get More Information
Al Ferraguti
Team Leader of The Red Sign Network | License ID: AB067613
Team Leader of The Red Sign Network License ID: AB067613





