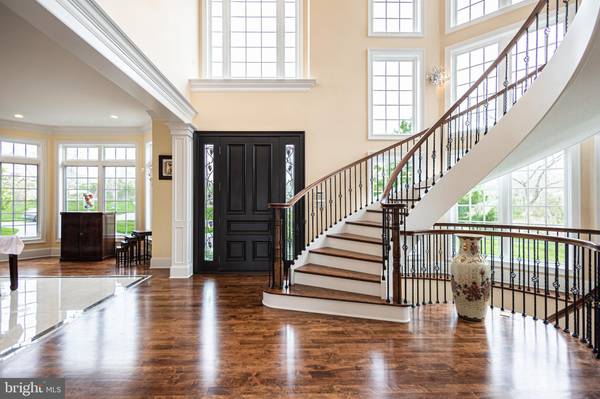3 TINES FIELD PATH Newtown, PA 18940
5 Beds
8 Baths
11,401 SqFt
UPDATED:
12/27/2024 03:40 PM
Key Details
Property Type Single Family Home
Sub Type Detached
Listing Status Active
Purchase Type For Sale
Square Footage 11,401 sqft
Price per Sqft $411
Subdivision None Available
MLS Listing ID PABU2068942
Style Other
Bedrooms 5
Full Baths 6
Half Baths 2
HOA Fees $6,500/ann
HOA Y/N Y
Abv Grd Liv Area 8,793
Originating Board BRIGHT
Year Built 2018
Annual Tax Amount $60,822
Tax Year 2024
Lot Size 12.290 Acres
Acres 12.29
Lot Dimensions 0.00 x 0.00
Property Description
Location
State PA
County Bucks
Area Upper Makefield Twp (10147)
Zoning CM
Rooms
Basement Fully Finished, Interior Access, Windows
Interior
Interior Features Additional Stairway, Attic, Bar, Breakfast Area, Built-Ins, Butlers Pantry, Combination Kitchen/Dining, Combination Dining/Living, Combination Kitchen/Living, Crown Moldings, Curved Staircase, Dining Area, Family Room Off Kitchen, Floor Plan - Open, Formal/Separate Dining Room, Kitchen - Eat-In, Kitchen - Gourmet, Kitchen - Island, Kitchen - Table Space, Pantry, Primary Bath(s), Recessed Lighting, Bathroom - Soaking Tub, Upgraded Countertops, Bathroom - Tub Shower, Walk-in Closet(s), Water Treat System, Wet/Dry Bar, WhirlPool/HotTub, Window Treatments, Wine Storage, Wood Floors
Hot Water Propane
Heating Forced Air
Cooling Central A/C
Flooring Wood
Fireplaces Number 2
Fireplaces Type Double Sided, Gas/Propane
Fireplace Y
Heat Source Propane - Leased
Laundry Main Floor
Exterior
Exterior Feature Balconies- Multiple, Patio(s), Terrace
Parking Features Garage - Rear Entry, Additional Storage Area, Oversized, Inside Access
Garage Spaces 3.0
Pool Heated, In Ground, Indoor, Pool/Spa Combo, Saltwater, Concrete
Water Access N
View Garden/Lawn, Trees/Woods
Accessibility None
Porch Balconies- Multiple, Patio(s), Terrace
Attached Garage 3
Total Parking Spaces 3
Garage Y
Building
Story 3
Foundation Other
Sewer On Site Septic
Water Well
Architectural Style Other
Level or Stories 3
Additional Building Above Grade, Below Grade
New Construction N
Schools
School District Council Rock
Others
Senior Community No
Tax ID 47-008-019-008
Ownership Fee Simple
SqFt Source Assessor
Security Features Exterior Cameras
Special Listing Condition Standard

Get More Information
Al Ferraguti
Team Leader of The Red Sign Network | License ID: AB067613
Team Leader of The Red Sign Network License ID: AB067613





