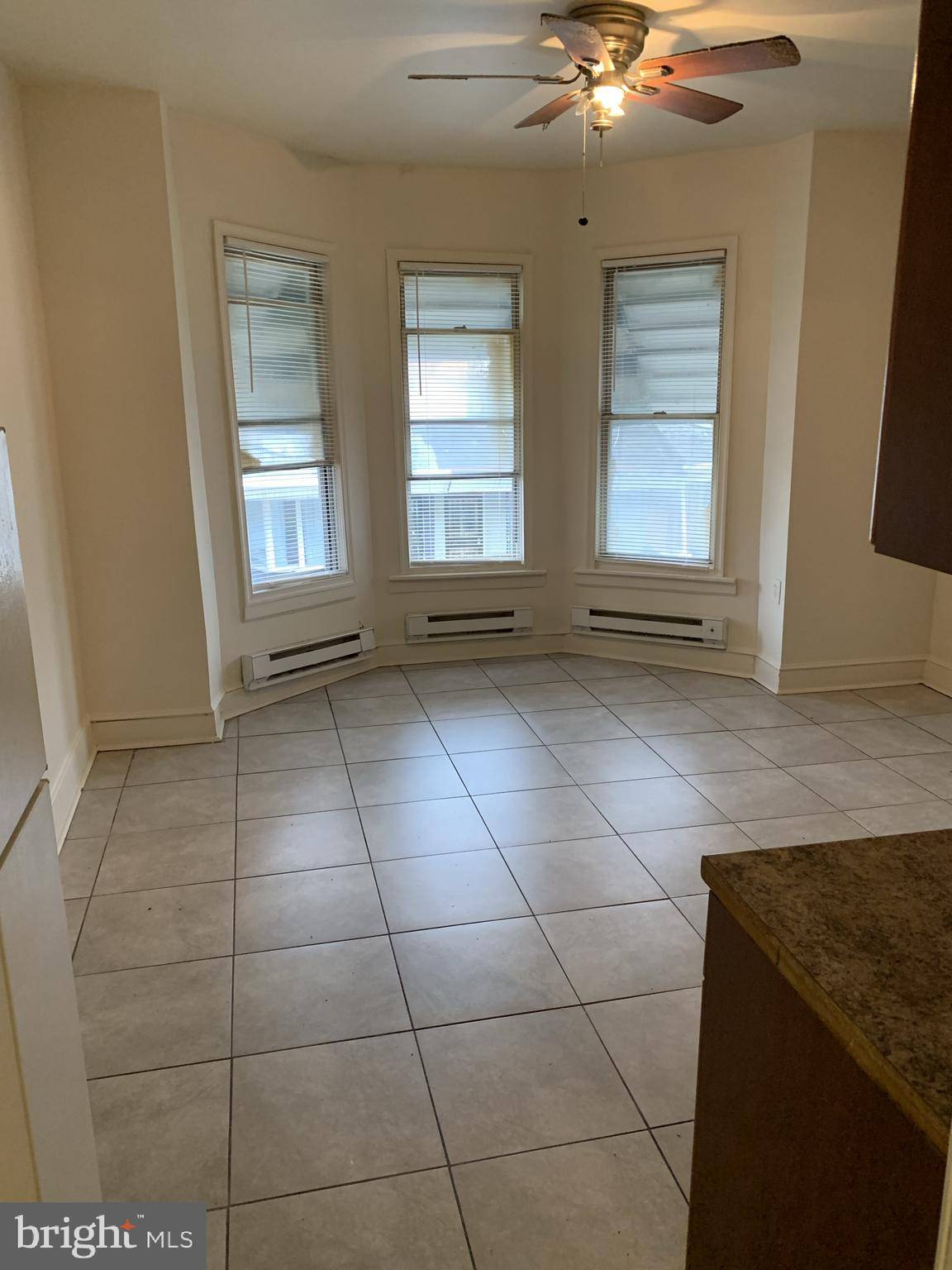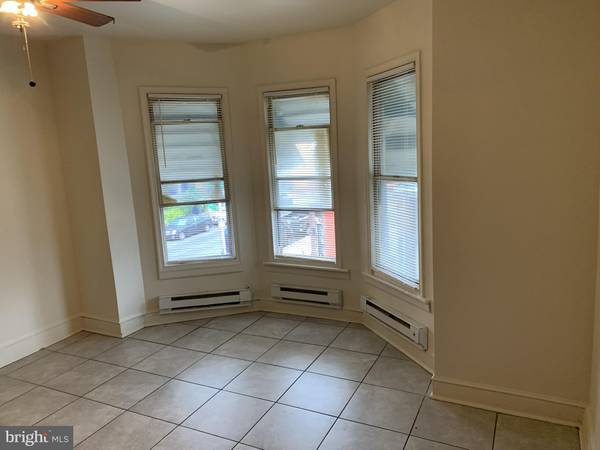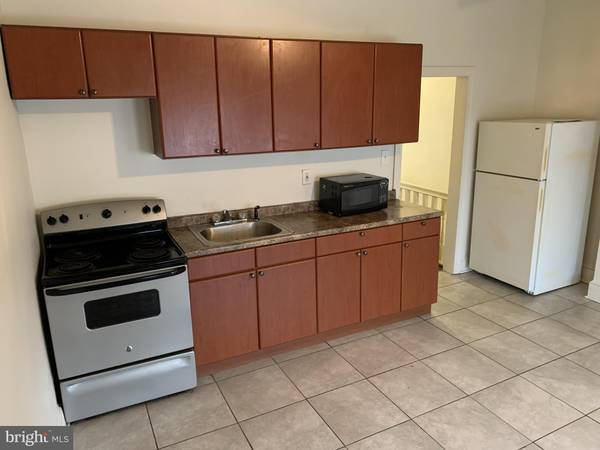5560 CHANCELLOR ST #2 Philadelphia, PA 19139
2 Beds
1 Bath
1,302 SqFt
UPDATED:
12/03/2024 04:48 AM
Key Details
Property Type Single Family Home, Condo
Sub Type Unit/Flat/Apartment
Listing Status Active
Purchase Type For Rent
Square Footage 1,302 sqft
Subdivision Cobbs Creek
MLS Listing ID PAPH2344346
Style Unit/Flat
Bedrooms 2
Full Baths 1
HOA Y/N N
Abv Grd Liv Area 1,302
Originating Board BRIGHT
Year Built 1925
Lot Size 1,072 Sqft
Acres 0.02
Property Description
Arrive at the apartment and fall in love with the open concept floor plan between the living room and kitchen. It includes stone tile flooring, tall ceilings, and large windows which allow tons of natural light to pour in. The kitchen comes fully equipped with a four-burner electric range, full-sized refrigerator, and plenty of storage space throughout the cabinets. There is also enough counterspace to prepare any meal you can imagine!
The first bedroom is large enough to accommodate a twin-sized bed while the second bedroom is large enough to accommodate a queen. Both bedrooms include ample closet space and large windows which allow even more natural light to pour in.
The bathroom has been recently updated and includes stone tile flooring, modern vanity with plenty of storage, and a full-sized bathtub/shower with a gorgeous tile surround! This bathroom truly feels like having a spa inside your own home.
There is a $30.00 water usage charge due in addition to rent each month. Tenants are also responsible for electric, gas, and cable/internet. Pets permitted with additional deposit!
Application Qualifications: Minimum monthly income 3 times the tenant’s portion of the monthly rent, acceptable rental history, acceptable credit history and acceptable criminal history. More specific information provided with the application.
Location
State PA
County Philadelphia
Area 19139 (19139)
Zoning RM1
Interior
Hot Water Electric
Heating Baseboard - Electric
Cooling Ceiling Fan(s)
Fireplace N
Heat Source Electric
Exterior
Water Access N
Accessibility None
Garage N
Building
Story 2
Unit Features Garden 1 - 4 Floors
Foundation Concrete Perimeter
Sewer Public Sewer
Water Public
Architectural Style Unit/Flat
Level or Stories 2
Additional Building Above Grade, Below Grade
New Construction N
Schools
School District The School District Of Philadelphia
Others
Pets Allowed Y
HOA Fee Include None
Senior Community No
Tax ID 604050200
Ownership Other
SqFt Source Estimated
Pets Allowed Cats OK, Dogs OK, Size/Weight Restriction, Pet Addendum/Deposit

Get More Information
Al Ferraguti
Team Leader of The Red Sign Network | License ID: AB067613
Team Leader of The Red Sign Network License ID: AB067613





