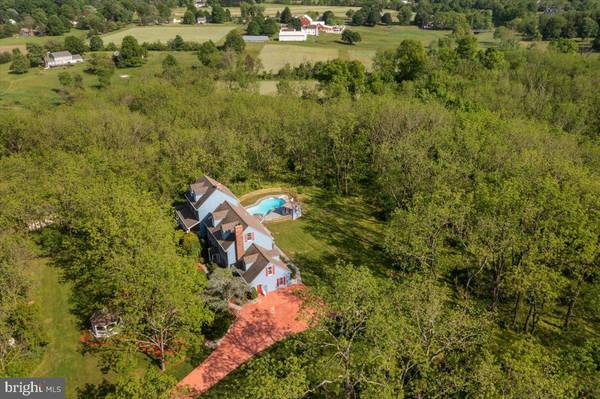1453 SOUDERTON RD Perkasie, PA 18944
6 Beds
5 Baths
7,077 SqFt
UPDATED:
10/24/2024 06:44 PM
Key Details
Property Type Single Family Home
Sub Type Detached
Listing Status Active
Purchase Type For Sale
Square Footage 7,077 sqft
Price per Sqft $197
Subdivision None Available
MLS Listing ID PABU2059510
Style Colonial
Bedrooms 6
Full Baths 4
Half Baths 1
HOA Y/N N
Abv Grd Liv Area 6,227
Originating Board BRIGHT
Year Built 1987
Annual Tax Amount $14,857
Tax Year 2024
Lot Size 13.980 Acres
Acres 13.98
Lot Dimensions 0.00 x 0.00
Property Description
Location
State PA
County Bucks
Area Hilltown Twp (10115)
Zoning RR
Rooms
Basement Combination
Interior
Hot Water Electric
Heating Heat Pump(s)
Cooling Central A/C
Fireplaces Number 2
Fireplace Y
Heat Source Electric
Exterior
Water Access N
Accessibility None
Garage N
Building
Story 3
Foundation Block
Sewer On Site Septic
Water Well
Architectural Style Colonial
Level or Stories 3
Additional Building Above Grade, Below Grade
New Construction N
Schools
High Schools Pennridge
School District Pennridge
Others
Senior Community No
Tax ID 15-029-061-008
Ownership Fee Simple
SqFt Source Assessor
Special Listing Condition Standard

Get More Information
Al Ferraguti
Team Leader of The Red Sign Network | License ID: AB067613
Team Leader of The Red Sign Network License ID: AB067613





