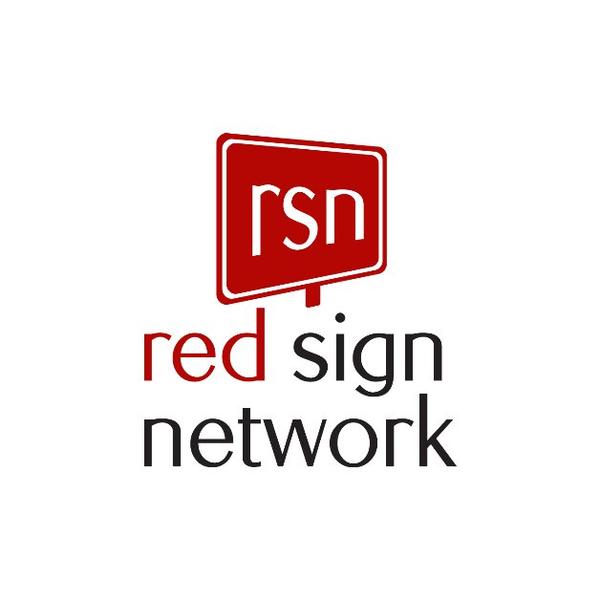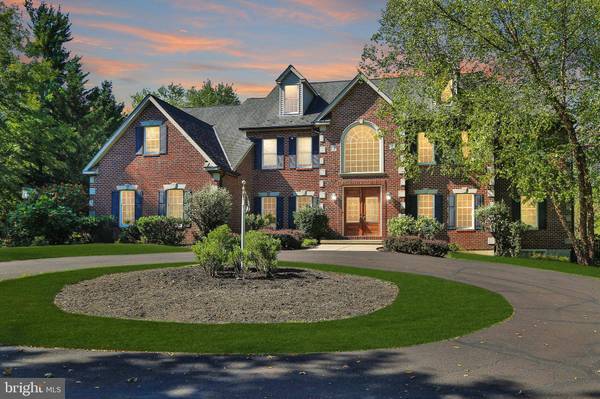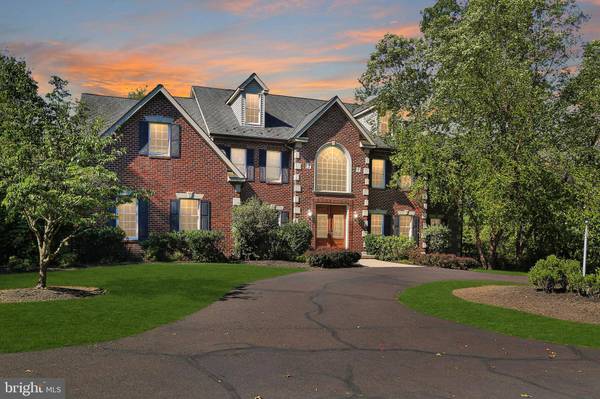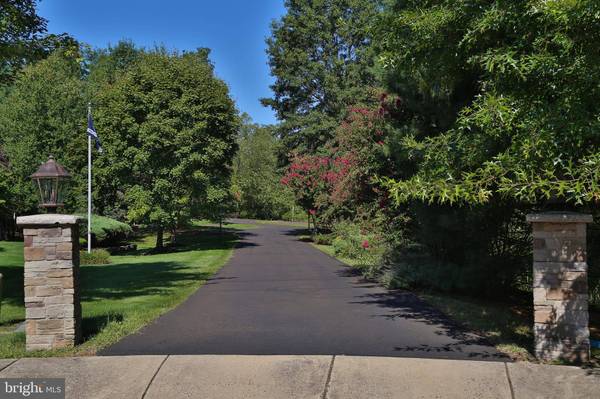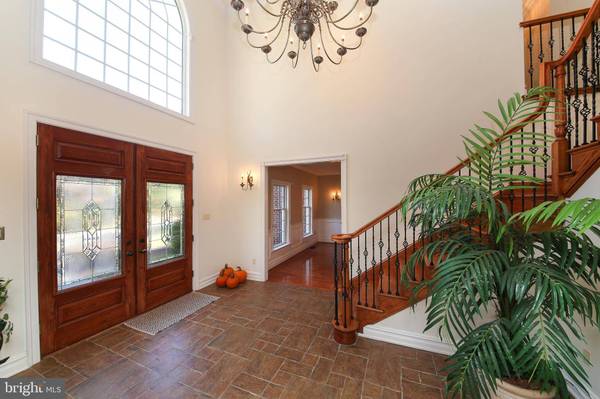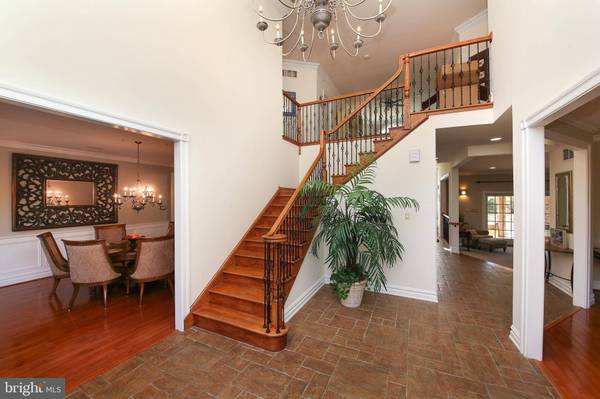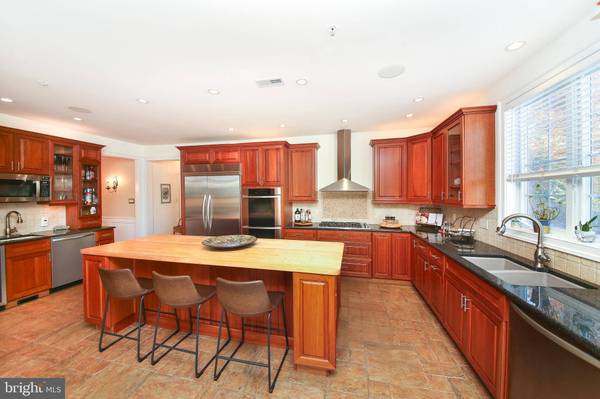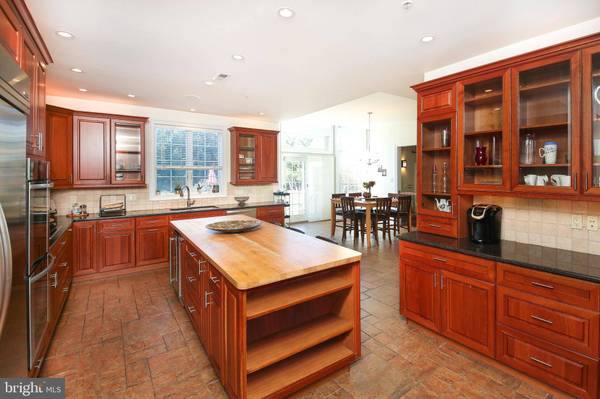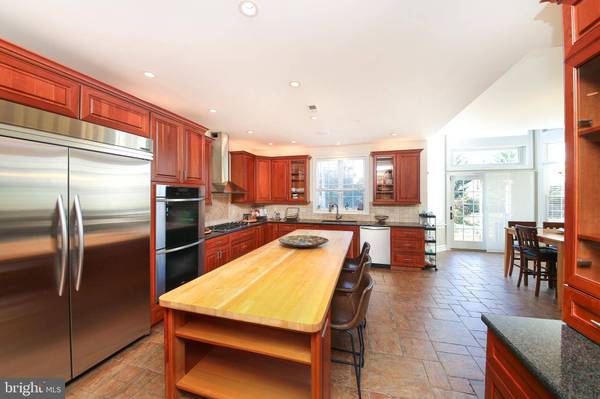
GALLERY
PROPERTY DETAIL
Key Details
Sold Price $1,297,5003.9%
Property Type Single Family Home
Sub Type Detached
Listing Status Sold
Purchase Type For Sale
Square Footage 7, 002 sqft
Price per Sqft $185
Subdivision Brookside Manor Es
MLS Listing ID PABU2104932
Sold Date 12/05/25
Style Colonial
Bedrooms 4
Full Baths 4
Half Baths 1
HOA Y/N N
Abv Grd Liv Area 5,699
Year Built 2004
Available Date 2025-09-12
Annual Tax Amount $12,514
Tax Year 2023
Lot Size 2.190 Acres
Acres 2.19
Property Sub-Type Detached
Source BRIGHT
Location
State PA
County Bucks
Area New Britain Twp (10126)
Zoning RR
Rooms
Other Rooms Living Room, Dining Room, Primary Bedroom, Sitting Room, Bedroom 2, Bedroom 3, Bedroom 4, Kitchen, Library, Foyer, Breakfast Room, Study, Exercise Room, Great Room, Laundry, Recreation Room, Storage Room, Media Room, Bonus Room, Primary Bathroom, Full Bath, Half Bath
Basement Outside Entrance, Sump Pump, Side Entrance, Interior Access, Heated, Daylight, Partial, Partially Finished, Windows
Building
Lot Description Adjoins - Open Space, Backs to Trees, Cul-de-sac, Front Yard, Irregular, Landscaping, Private, Rear Yard
Story 3
Foundation Permanent
Above Ground Finished SqFt 5699
Sewer Public Sewer
Water Public
Architectural Style Colonial
Level or Stories 3
Additional Building Above Grade, Below Grade
New Construction N
Interior
Interior Features Additional Stairway, Breakfast Area, Ceiling Fan(s), Central Vacuum, Chair Railings, Combination Kitchen/Dining, Crown Moldings, Dining Area, Family Room Off Kitchen, Floor Plan - Traditional, Kitchen - Eat-In, Kitchen - Gourmet, Kitchen - Island, Kitchen - Table Space, Pantry, Primary Bath(s), Recessed Lighting, Sauna, Sound System, Sprinkler System, Bathroom - Stall Shower, Wainscotting, Walk-in Closet(s), WhirlPool/HotTub, Wood Floors
Hot Water Propane
Heating Forced Air
Cooling Central A/C
Flooring Ceramic Tile, Hardwood, Carpet
Fireplaces Number 1
Fireplaces Type Gas/Propane
Equipment Built-In Microwave, Built-In Range, Cooktop, Dishwasher, Exhaust Fan, Microwave, Oven - Double, Oven - Self Cleaning, Oven - Wall, Range Hood, Refrigerator, Stainless Steel Appliances, Surface Unit, Water Heater, Central Vacuum
Fireplace Y
Window Features Double Hung
Appliance Built-In Microwave, Built-In Range, Cooktop, Dishwasher, Exhaust Fan, Microwave, Oven - Double, Oven - Self Cleaning, Oven - Wall, Range Hood, Refrigerator, Stainless Steel Appliances, Surface Unit, Water Heater, Central Vacuum
Heat Source Propane - Leased
Laundry Main Floor
Exterior
Exterior Feature Patio(s), Roof
Parking Features Garage - Side Entry, Garage Door Opener, Inside Access
Garage Spaces 3.0
Fence Aluminum
Water Access N
View Trees/Woods
Roof Type Asphalt
Accessibility None
Porch Patio(s), Roof
Attached Garage 3
Total Parking Spaces 3
Garage Y
Schools
High Schools Central Bucks High School South
School District Central Bucks
Others
Senior Community No
Tax ID 26-005-015-012
Ownership Fee Simple
SqFt Source 7002
Acceptable Financing Cash, Conventional
Listing Terms Cash, Conventional
Financing Cash,Conventional
Special Listing Condition Standard
SIMILAR HOMES FOR SALE
Check for similar Single Family Homes at price around $1,297,500 in Chalfont,PA

Active
$910,000
2617 COUNTY LINE, Chalfont, PA 18914
Listed by United Real Estate4 Beds 4 Baths 4,800 SqFt
Active
$1,198,800
2627 COUNTY LINE RD, Chalfont, PA 18914
Listed by RE/MAX Affiliates5 Beds 4 Baths 3,831 SqFt
Active
$1,660,000
315 OLD LIMEKILN LOT 3 RD, Chalfont, PA 18914
Listed by Long & Foster Real Estate, Inc.5 Beds 4 Baths 3,358 SqFt
CONTACT
